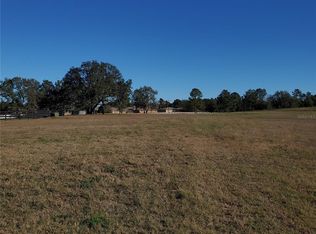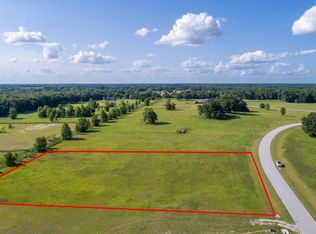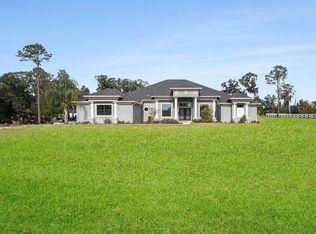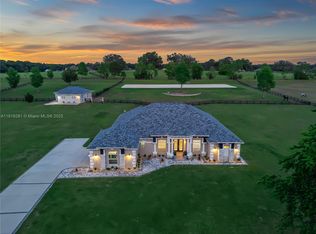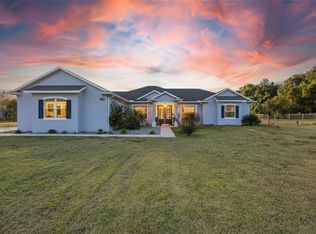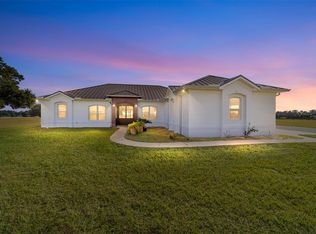Welcome to 7041 NE 22nd Court Rd — a brand-new, custom-built estate gracefully situated on one of the largest parcels within the exclusive, gated community of SummerHill. Tucked behind a private, solar-powered entry gate, this elegant 4-bedroom, 3-bathroom home with a dedicated office was thoughtfully designed for both luxury and functionality. A 14-foot wide custom concrete driveway, expanding to 17 feet from post to post, effortlessly accommodates trucks and trailers, while the upgraded 8-foot garage doors add to the home's grand approach. Inside, soaring 13+ foot ceilings and oversized windows flood the living spaces with natural light and picturesque views. Built with insulated concrete block construction and a high-efficiency HVAC system, the home offers exceptional energy savings and year-round comfort. The estate features a stunning 7-stall Saratoga-style barn crafted with imported bamboo, complete with automatic waterers, a wash stall, and two fully fenced paddocks—perfect for equestrian enthusiasts. Additional highlights include a hardwired CCTV security system for peace of mind, newly designed landscaping accented by solar lighting and upgraded gutters, and two 50 AMP hookups ready for a generator. The property is backed by a one-year builder’s warranty from the date the Certificate of Occupancy was issued. Ideally located just minutes from Ocala’s premier equestrian venues, golf courses, and lifestyle amenities, this home offers a rare opportunity to experience high-end country living in one of Central Florida’s most coveted locations. Some images have been virtually staged to help envision the full potential of this extraordinary home.
New construction
$2,100,000
7041 NE 22nd Court Rd, Ocala, FL 34479
4beds
3,240sqft
Est.:
Single Family Residence
Built in 2025
5.04 Acres Lot
$-- Zestimate®
$648/sqft
$110/mo HOA
What's special
Oversized windowsDedicated officeAutomatic waterersSolar lightingPrivate solar-powered entry gateUpgraded guttersNewly designed landscaping
- 235 days |
- 461 |
- 16 |
Zillow last checked: 8 hours ago
Listing updated: January 21, 2026 at 02:34pm
Listing Provided by:
Erica Larson 352-999-7188,
FLORIDA REAL ESTATE LIFESTYLES 352-508-3066
Source: Stellar MLS,MLS#: OM704149 Originating MLS: Ocala - Marion
Originating MLS: Ocala - Marion

Tour with a local agent
Facts & features
Interior
Bedrooms & bathrooms
- Bedrooms: 4
- Bathrooms: 3
- Full bathrooms: 3
Rooms
- Room types: Den/Library/Office, Family Room
Primary bedroom
- Features: Linen Closet
- Level: First
- Area: 351.44 Square Feet
- Dimensions: 19.1x18.4
Bedroom 1
- Features: Dual Closets
- Level: First
- Area: 171.6 Square Feet
- Dimensions: 14.3x12
Primary bathroom
- Level: First
- Area: 156 Square Feet
- Dimensions: 15x10.4
Other
- Area: 2128 Square Feet
- Dimensions: 56x38
Dining room
- Features: Walk-In Closet(s)
- Level: First
- Area: 158.76 Square Feet
- Dimensions: 12.6x12.6
Kitchen
- Features: Bar, Exhaust Fan, Kitchen Island, Pantry, Walk-In Closet(s)
- Level: First
- Area: 280 Square Feet
- Dimensions: 14x20
Living room
- Features: Walk-In Closet(s)
- Level: First
- Area: 418 Square Feet
- Dimensions: 22x19
Heating
- Electric
Cooling
- Central Air
Appliances
- Included: Dishwasher, Dryer, Electric Water Heater, Microwave, Range, Range Hood, Refrigerator, Washer
- Laundry: Inside, Laundry Room
Features
- Ceiling Fan(s), High Ceilings, Open Floorplan, Primary Bedroom Main Floor, Stone Counters, Thermostat
- Flooring: Carpet, Luxury Vinyl, Tile
- Doors: French Doors, Sliding Doors
- Has fireplace: No
Interior area
- Total structure area: 6,630
- Total interior livable area: 3,240 sqft
Video & virtual tour
Property
Parking
- Total spaces: 3
- Parking features: Garage - Attached
- Attached garage spaces: 3
Features
- Levels: One
- Stories: 1
- Patio & porch: Covered, Rear Porch
- Exterior features: Irrigation System, Private Mailbox, Rain Gutters
- Fencing: Board,Electric,Wire,Wood
- Has view: Yes
- View description: Trees/Woods
Lot
- Size: 5.04 Acres
- Dimensions: 209 x 209
- Features: Cleared, Cul-De-Sac, In County, Landscaped, Oversized Lot, Zoned for Horses
Details
- Additional structures: Barn(s)
- Parcel number: 1481001000
- Zoning: A3
- Special conditions: None
- Horse amenities: Stable(s)
Construction
Type & style
- Home type: SingleFamily
- Architectural style: Custom
- Property subtype: Single Family Residence
Materials
- Block, ICFs (Insulated Concrete Forms), Stucco
- Foundation: Slab
- Roof: Shingle
Condition
- Completed
- New construction: Yes
- Year built: 2025
Utilities & green energy
- Sewer: Private Sewer
- Water: Private
- Utilities for property: Cable Available, Private, Water Connected
Community & HOA
Community
- Security: Closed Circuit Camera(s), Security Gate
- Subdivision: SUMMERHILL
HOA
- Has HOA: Yes
- HOA fee: $110 monthly
- HOA name: Bill Clark
- Pet fee: $0 monthly
Location
- Region: Ocala
Financial & listing details
- Price per square foot: $648/sqft
- Tax assessed value: $330
- Annual tax amount: $2,895
- Date on market: 6/21/2025
- Cumulative days on market: 236 days
- Listing terms: Cash,Conventional,FHA,VA Loan
- Ownership: Fee Simple
- Total actual rent: 0
- Road surface type: Paved, Asphalt, Concrete
Estimated market value
Not available
Estimated sales range
Not available
Not available
Price history
Price history
| Date | Event | Price |
|---|---|---|
| 6/22/2025 | Listed for sale | $2,100,000+1400%$648/sqft |
Source: | ||
| 3/14/2017 | Sold | $140,000$43/sqft |
Source: Public Record Report a problem | ||
Public tax history
Public tax history
| Year | Property taxes | Tax assessment |
|---|---|---|
| 2024 | -- | $330 |
| 2023 | -- | $330 |
| 2022 | -- | $330 |
Find assessor info on the county website
BuyAbility℠ payment
Est. payment
$14,008/mo
Principal & interest
$10328
Property taxes
$2835
Other costs
$845
Climate risks
Neighborhood: 34479
Nearby schools
GreatSchools rating
- 4/10Ocala Springs Elementary SchoolGrades: PK-5Distance: 1.7 mi
- 3/10North Marion Middle SchoolGrades: 6-8Distance: 6 mi
- 2/10North Marion High SchoolGrades: 9-12Distance: 5.9 mi
Schools provided by the listing agent
- Elementary: Ocala Springs Elem. School
- Middle: North Marion Middle School
- High: North Marion High School
Source: Stellar MLS. This data may not be complete. We recommend contacting the local school district to confirm school assignments for this home.
- Loading
- Loading
