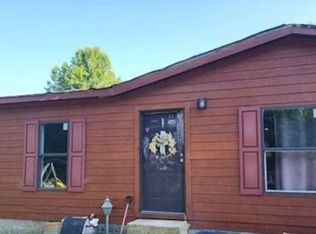Spectacular ???Turn Key??? deer hunters property, 45 min from Indpls Airport. Brick home on 112.25 gorgeous rolling acres. BETTER THAN NEW! House has been completely remodeled, incl new roof, decking, gutters and down spouts, drywall, exterior/interior doors, trim, flooring, insulation, paint, plumbing incl showers, toilets, sinks and fixtures, H2O softener/filter system, Well pump, pressure tank, electric upgrades, kitchen cabs, solid surface counters and appliances. See list in the attachments. Hunter???s paradise - 3.5 miles of ATV trails, 5 ac deer food plots, + 50 -100 yd Rifle range. 3800 sq ft pole barns on fenced 2 acres with house, for RV, ATV more... 3rd barn near tillable fields includes electric and water. See duplicate BLC 21624335
This property is off market, which means it's not currently listed for sale or rent on Zillow. This may be different from what's available on other websites or public sources.

