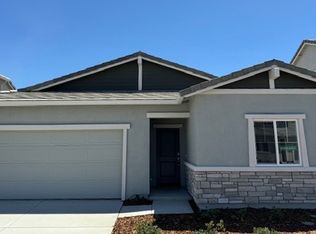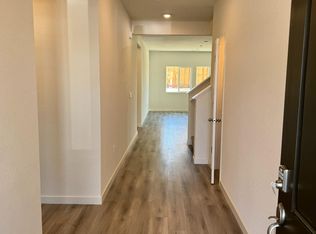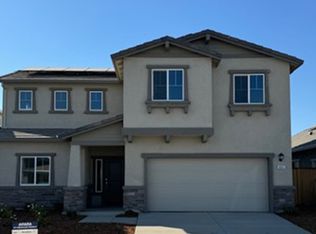Closed
$711,490
7041 Vail Ranch Rd, Roseville, CA 95747
4beds
2,617sqft
Single Family Residence
Built in 2025
5,754.28 Square Feet Lot
$712,500 Zestimate®
$272/sqft
$3,129 Estimated rent
Home value
$712,500
$663,000 - $770,000
$3,129/mo
Zestimate® history
Loading...
Owner options
Explore your selling options
What's special
Multi-Gen. No HOA. Brand new solar home offering a two-story floor plan with 4 bedrooms, 3.5 bathrooms, and a 2-car garage. This home has a multi-gen plan with separate entrance with kitchenette, great room, bedroom and full bathroom. Home features include a spacious open-concept great room, and a walk-in closet in the primary bedroom. Home is equipped with vinyl plank flooring downstairs, carpet upstairs and in bedrooms, quartz countertops and shaker-style cabinets. Home features a Connected® Smart Home System which includes a programmable thermostat, door locks, smart light switch and touchscreen Smart Home control device when the system is connected to the internet. Please note interior photography is from the model complex.
Zillow last checked: 8 hours ago
Listing updated: December 22, 2025 at 09:50am
Listed by:
Shellee McAsey DRE #02029930 916-909-1988,
D.R. Horton -Sacramento
Bought with:
Kam Lashgari, DRE #01471329
California Regency Realty
Source: MetroList Services of CA,MLS#: 225128529Originating MLS: MetroList Services, Inc.
Facts & features
Interior
Bedrooms & bathrooms
- Bedrooms: 4
- Bathrooms: 4
- Full bathrooms: 3
- Partial bathrooms: 1
Primary bedroom
- Features: Walk-In Closet
Primary bathroom
- Features: Shower Stall(s), Window
Dining room
- Features: Bar, Dining/Family Combo
Kitchen
- Features: Pantry Closet, Quartz Counter, Kitchen Island, Stone Counters, Island w/Sink
Heating
- Electric
Cooling
- Central Air
Appliances
- Included: Ice Maker, Dishwasher, Microwave, Free-Standing Electric Range, Dryer, Washer, Washer/Dryer Stacked Included
- Laundry: Laundry Closet, Electric Dryer Hookup, Upper Level, Hookups Only, Inside
Features
- Flooring: Carpet, Laminate, Wood
- Has fireplace: No
Interior area
- Total interior livable area: 2,617 sqft
Property
Parking
- Total spaces: 2
- Parking features: Attached, Garage Door Opener, Garage Faces Front
- Attached garage spaces: 2
Features
- Stories: 2
- Fencing: Back Yard
Lot
- Size: 5,754 sqft
- Features: Sprinklers In Front, Landscape Front, Low Maintenance
Details
- Parcel number: 496730028
- Zoning description: Residential
- Special conditions: Standard
Construction
Type & style
- Home type: SingleFamily
- Property subtype: Single Family Residence
Materials
- Stucco, Wood
- Foundation: Slab
- Roof: Tile
Condition
- Year built: 2025
Details
- Builder name: D.R. Horton
Utilities & green energy
- Sewer: Public Sewer
- Water: Public
- Utilities for property: Solar, Internet Available
Green energy
- Energy generation: Solar
Community & neighborhood
Location
- Region: Roseville
Other
Other facts
- Price range: $711.5K - $711.5K
- Road surface type: Paved, Paved Sidewalk
Price history
| Date | Event | Price |
|---|---|---|
| 12/18/2025 | Sold | $711,490$272/sqft |
Source: MetroList Services of CA #225128529 Report a problem | ||
| 12/5/2025 | Pending sale | $711,490$272/sqft |
Source: MetroList Services of CA #225128529 Report a problem | ||
| 11/20/2025 | Price change | $711,490+0.3%$272/sqft |
Source: MetroList Services of CA #225128529 Report a problem | ||
| 10/27/2025 | Pending sale | $709,490$271/sqft |
Source: MetroList Services of CA #225128529 Report a problem | ||
| 10/2/2025 | Listed for sale | $709,490$271/sqft |
Source: MetroList Services of CA #225128529 Report a problem | ||
Public tax history
Tax history is unavailable.
Neighborhood: 95747
Nearby schools
GreatSchools rating
- 6/10Riego Creek ElementaryGrades: K-5Distance: 1.3 mi
- 4/10George A. Buljan Middle SchoolGrades: 6-8Distance: 5.1 mi
- 8/10West Park HighGrades: 9-12Distance: 2 mi
Get a cash offer in 3 minutes
Find out how much your home could sell for in as little as 3 minutes with a no-obligation cash offer.
Estimated market value$712,500
Get a cash offer in 3 minutes
Find out how much your home could sell for in as little as 3 minutes with a no-obligation cash offer.
Estimated market value
$712,500


