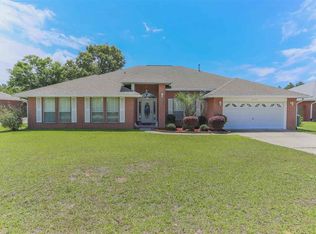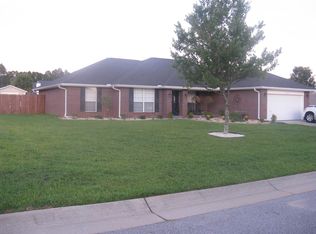Sold for $440,000
$440,000
7041 Woodside Rd, Pensacola, FL 32526
4beds
2,285sqft
Single Family Residence
Built in 2002
0.33 Acres Lot
$436,300 Zestimate®
$193/sqft
$2,711 Estimated rent
Home value
$436,300
$393,000 - $484,000
$2,711/mo
Zestimate® history
Loading...
Owner options
Explore your selling options
What's special
This all-brick 4 bedroom, 2 bath home with a POOL and detached workshop is truly MOVE-IN READY and packed with upgrades you’ll love from the moment you arrive. Step in where you’re greeted by a formal living room and dining room—perfect for hosting special occasions or having private work-at-home office space. The main living area offers high ceilings, plant ledges, and a cozy gas fireplace with a custom handmade mantle. The kitchen is well-equipped with plenty of counter space, an extra hallway pantry, stainless appliances including a double oven, dishwasher, and microwave. The primary suite is a true retreat, complete with engineered hardwood floors, chair rail detailing, a sitting area, and private access to the 400+ sq. ft. Florida Room. The ensuite bath boasts custom mosaic tile work, dual vanities, his & hers closets, a jetted garden tub, and separate shower. Out back, your very own backyard oasis awaits! The beautifully landscaped yard with a full sprinkler system surrounds the sparkling pool that backs up to the greenbelt creating the perfect private to relax or entertain. other highlights include a Large utility room with storage & gas dryer hookup, Generator hookup for peace of mind, Florida Room with sliding windows, wall AC, and multiple outlets for year-round enjoyment PLUS a Detached 1-car insulated garage/workshop with opener, attic storage, 110V & 220V service and temperature controlled, Hurricane shutters & clips for reduced insurance rates. With a pool, workshop space, and countless updates, this home checks every box—schedule your private tour today! Roof replaced in 2024 and HVAC is 2013
Zillow last checked: 8 hours ago
Listing updated: October 23, 2025 at 08:32am
Listed by:
Stacey Rising 850-206-9563,
Better Homes And Gardens Real Estate Main Street Properties
Bought with:
Johanna Freeman
TEAM SANDY BLANTON REALTY, INC
Source: PAR,MLS#: 669904
Facts & features
Interior
Bedrooms & bathrooms
- Bedrooms: 4
- Bathrooms: 2
- Full bathrooms: 2
Bedroom
- Level: First
- Area: 110
- Dimensions: 10 x 11
Bedroom 1
- Level: First
- Area: 120
- Dimensions: 10 x 12
Bedroom 2
- Level: First
- Area: 180
- Dimensions: 12 x 15
Dining room
- Level: First
- Area: 143
- Dimensions: 11 x 13
Living room
- Level: First
- Area: 187
- Dimensions: 17 x 11
Heating
- Natural Gas
Cooling
- Central Air, Ceiling Fan(s)
Appliances
- Included: Gas Water Heater, Built In Microwave, Dishwasher, Double Oven
- Laundry: Inside, W/D Hookups
Features
- Crown Molding, High Ceilings, High Speed Internet, Vaulted Ceiling(s)
- Flooring: Tile, Vinyl, Carpet
- Windows: Double Pane Windows, Shutters
- Has basement: No
- Has fireplace: Yes
Interior area
- Total structure area: 2,285
- Total interior livable area: 2,285 sqft
Property
Parking
- Total spaces: 3
- Parking features: Garage, 2 Car Garage, Detached
- Garage spaces: 3
Features
- Levels: One
- Stories: 1
- Patio & porch: Patio
- Has private pool: Yes
- Pool features: In Ground
- Fencing: Back Yard,Privacy
Lot
- Size: 0.33 Acres
- Features: Central Access
Details
- Parcel number: 211s313300060006
- Zoning description: Res Single
Construction
Type & style
- Home type: SingleFamily
- Architectural style: Contemporary
- Property subtype: Single Family Residence
Materials
- Frame
- Foundation: Slab
- Roof: Shingle
Condition
- Resale
- New construction: No
- Year built: 2002
Utilities & green energy
- Electric: Circuit Breakers
- Sewer: Septic Tank
- Water: Public
- Utilities for property: Cable Available
Green energy
- Energy efficient items: Insulation
Community & neighborhood
Location
- Region: Pensacola
- Subdivision: Woodside Estates Ii
HOA & financial
HOA
- Has HOA: No
Other
Other facts
- Price range: $440K - $440K
Price history
| Date | Event | Price |
|---|---|---|
| 10/23/2025 | Sold | $440,000-2.2%$193/sqft |
Source: | ||
| 9/8/2025 | Pending sale | $450,000$197/sqft |
Source: | ||
| 8/26/2025 | Listed for sale | $450,000+120.6%$197/sqft |
Source: | ||
| 1/9/2015 | Sold | $204,000-0.5%$89/sqft |
Source: | ||
| 11/21/2014 | Listed for sale | $205,000+48.2%$90/sqft |
Source: CENTURY 21 AMERISOUTH REALTY #472538 Report a problem | ||
Public tax history
| Year | Property taxes | Tax assessment |
|---|---|---|
| 2024 | $207 +0.3% | $334,000 +3.7% |
| 2023 | $206 +1.4% | $321,950 +16.5% |
| 2022 | $203 +1.6% | $276,447 +21.9% |
Find assessor info on the county website
Neighborhood: 32526
Nearby schools
GreatSchools rating
- 6/10Beulah Elementary SchoolGrades: K-5Distance: 0.8 mi
- 4/10Beulah Middle SchoolGrades: 6-8Distance: 3.3 mi
- 2/10Pine Forest High SchoolGrades: 9-12Distance: 3.7 mi
Schools provided by the listing agent
- Elementary: Beulah
- Middle: BEULAH
- High: Pine Forest
Source: PAR. This data may not be complete. We recommend contacting the local school district to confirm school assignments for this home.
Get pre-qualified for a loan
At Zillow Home Loans, we can pre-qualify you in as little as 5 minutes with no impact to your credit score.An equal housing lender. NMLS #10287.
Sell for more on Zillow
Get a Zillow Showcase℠ listing at no additional cost and you could sell for .
$436,300
2% more+$8,726
With Zillow Showcase(estimated)$445,026

