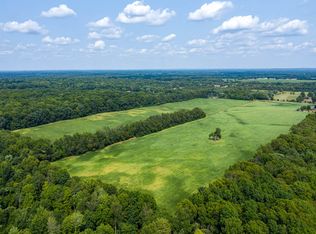Sold
$662,500
70413 Conrad Rd, Niles, MI 49120
4beds
3,122sqft
Single Family Residence
Built in 2012
2.85 Acres Lot
$681,200 Zestimate®
$212/sqft
$3,113 Estimated rent
Home value
$681,200
Estimated sales range
Not available
$3,113/mo
Zestimate® history
Loading...
Owner options
Explore your selling options
What's special
Blue Ribbon Edwardsburg School~ Custom-built home~ Living room with soaring vaulted ceiling opens to the spacious kitchen, features custom soft close cabinets with granite counter tops. You will enjoy the space in the walk-in pantry. Dining room with sliders to expansive outdoor deck. Main floor primary deluxe suite with luxurious walk-in shower with multiple shower heads & huge walk-in closet., private door to outside deck perfect for your morning coffee~ 3 more spacious bedrooms upstairs with walk in closets. You will love the space in the upper flex room & loft. Bonus room over garage could easily be finished for 5th bedroom. Upper bath features a walk-in shower with multiple shower heads. 40x 32 Barn with electric, newer roof, well. Basement with daylight window
Zillow last checked: 8 hours ago
Listing updated: September 19, 2025 at 04:34pm
Listed by:
Terri J Parrish 574-286-8812,
Coldwell Banker Real Estate Group
Bought with:
Stephanie Logan, 6501416923
Central Properties Group
Source: MichRIC,MLS#: 25037388
Facts & features
Interior
Bedrooms & bathrooms
- Bedrooms: 4
- Bathrooms: 3
- Full bathrooms: 2
- 1/2 bathrooms: 1
- Main level bedrooms: 1
Primary bedroom
- Level: Main
- Area: 247
- Dimensions: 19.00 x 13.00
Bedroom 2
- Level: Upper
- Area: 144
- Dimensions: 12.00 x 12.00
Bedroom 3
- Level: Upper
- Area: 221
- Dimensions: 17.00 x 13.00
Bedroom 4
- Level: Upper
- Area: 130
- Dimensions: 13.00 x 10.00
Bonus room
- Level: Upper
- Area: 714
- Dimensions: 34.00 x 21.00
Living room
- Level: Main
- Area: 462
- Dimensions: 21.00 x 22.00
Loft
- Level: Upper
- Area: 88
- Dimensions: 11.00 x 8.00
Heating
- Forced Air
Cooling
- Central Air
Appliances
- Included: Dishwasher, Disposal, Microwave, Range, Refrigerator, Water Softener Owned
- Laundry: Main Level
Features
- Ceiling Fan(s), Center Island, Eat-in Kitchen, Pantry
- Flooring: Carpet, Other
- Basement: Full
- Has fireplace: No
Interior area
- Total structure area: 3,122
- Total interior livable area: 3,122 sqft
- Finished area below ground: 0
Property
Parking
- Total spaces: 5
- Parking features: Garage Faces Side, Garage Door Opener, Attached
- Garage spaces: 5
Features
- Stories: 2
Lot
- Size: 2.85 Acres
- Dimensions: 620 x 200
- Features: Level
Details
- Additional structures: Second Garage
- Parcel number: 1409001801700
Construction
Type & style
- Home type: SingleFamily
- Architectural style: Traditional
- Property subtype: Single Family Residence
Materials
- Vinyl Siding
- Roof: Composition
Condition
- New construction: No
- Year built: 2012
Utilities & green energy
- Water: Well
Community & neighborhood
Location
- Region: Niles
Other
Other facts
- Listing terms: Cash,Conventional
- Road surface type: Paved
Price history
| Date | Event | Price |
|---|---|---|
| 9/19/2025 | Sold | $662,500-4.7%$212/sqft |
Source: | ||
| 8/30/2025 | Contingent | $695,000$223/sqft |
Source: | ||
| 8/4/2025 | Listed for sale | $695,000+117.2%$223/sqft |
Source: | ||
| 3/12/2013 | Sold | $320,000-5.9%$102/sqft |
Source: Public Record Report a problem | ||
| 1/29/2013 | Listed for sale | $339,900+104.8%$109/sqft |
Source: Cressy & Everett Real Estate #13003808 Report a problem | ||
Public tax history
| Year | Property taxes | Tax assessment |
|---|---|---|
| 2025 | $4,417 +7.4% | $308,000 +7.5% |
| 2024 | $4,112 +3.8% | $286,600 +15.6% |
| 2023 | $3,962 | $248,000 +13.3% |
Find assessor info on the county website
Neighborhood: 49120
Nearby schools
GreatSchools rating
- 7/10Edwardsburg Intermediate SchoolGrades: 4-5Distance: 1.6 mi
- 7/10Edwardsburg Middle SchoolGrades: 6-8Distance: 1.6 mi
- 9/10Edwardsburg High SchoolGrades: 9-12Distance: 1.4 mi
Get pre-qualified for a loan
At Zillow Home Loans, we can pre-qualify you in as little as 5 minutes with no impact to your credit score.An equal housing lender. NMLS #10287.
Sell for more on Zillow
Get a Zillow Showcase℠ listing at no additional cost and you could sell for .
$681,200
2% more+$13,624
With Zillow Showcase(estimated)$694,824
