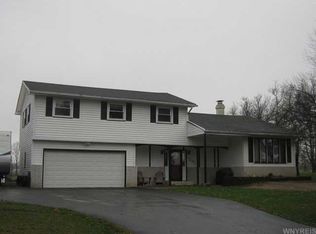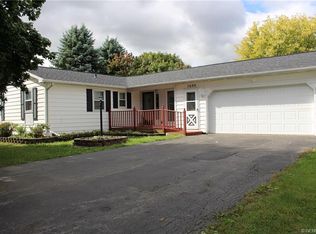Back on Market, buyers got cold feet. Spacious home on 2.3 acres in a quiet country setting. There is plenty of counter space in the large kitchen with granite counters. Sliding glass doors lead out from the Dining room onto your deck, where you can watch nature in the huge back yard. Master bath in the main bedroom. 1 Year Home Warranty Included
This property is off market, which means it's not currently listed for sale or rent on Zillow. This may be different from what's available on other websites or public sources.

