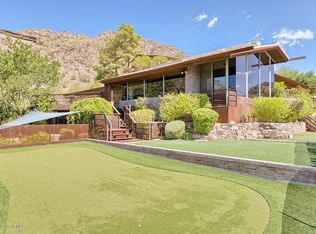Sold for $4,532,965
$4,532,965
7043 N Longlook Rd, Paradise Valley, AZ 85253
5beds
7,318sqft
SingleFamily
Built in 1979
1.36 Acres Lot
$5,598,700 Zestimate®
$619/sqft
$25,704 Estimated rent
Home value
$5,598,700
$4.65M - $6.72M
$25,704/mo
Zestimate® history
Loading...
Owner options
Explore your selling options
What's special
*Rendering* This home is a showstopper. Almost 7,000 Square Feet of modern contemporary design on two floors including a private elevator, a game room, designated office, a large glass wine fridge, a movie theater and more.
The master suite in this house alone is over 1,500 square feet,
comes with a private elevator, stunning city light views,
a 400 square feet private outdoor area with glass railing and lots of privacy.
Top of the line appliances, Subzero and Wolf, can be found throughout the house, including four beverage centers, three microwaves,
72" freezer/fridge combo, three dishwashers, two walk-in pantries and more.
The outdoor area features a pool with a 16' Baja shelf and in-pool lounge chairs,
the elevated spa fits up to 15 people and has a waterfall edge into the pool.
The built-in 21' long gas fireplace and the lush green turf complete the pool area,
only steps away from the outdoor kitchen and BBQ.
Facts & features
Interior
Bedrooms & bathrooms
- Bedrooms: 5
- Bathrooms: 5
- Full bathrooms: 4
- 1/2 bathrooms: 1
Heating
- Forced air, Electric
Cooling
- Refrigerator
Appliances
- Included: Dishwasher, Freezer, Garbage disposal, Microwave, Range / Oven, Refrigerator
- Laundry: Inside Laundry
Features
- Flooring: Tile, Carpet, Hardwood
- Basement: None
- Has fireplace: Yes
Interior area
- Total interior livable area: 7,318 sqft
Property
Parking
- Total spaces: 4
- Parking features: Garage - Attached
Features
- Exterior features: Stucco, Wood, Cement / Concrete, Metal
- Has spa: Yes
- Fencing: View/Wrought Iron
- Has view: Yes
- View description: City, Mountain
Lot
- Size: 1.36 Acres
Details
- Parcel number: 16913037
Construction
Type & style
- Home type: SingleFamily
Materials
- Roof: Other
Condition
- Year built: 1979
Utilities & green energy
- Sewer: Septic
- Utilities for property: APS
Community & neighborhood
Location
- Region: Paradise Valley
HOA & financial
HOA
- Has HOA: Yes
- HOA fee: $250 monthly
Other
Other facts
- Ownership: Fee Simple
- Additional Bedroom: Mstr Bdr Walkin Clst, Othr Bdr Walkin Clst, Separate Bdrm Exit
- Cooling: Refrigeration, Ceiling Fan(s)
- Dining Area: Dining in LR/GR, Eat-in Kitchen, Formal
- Exterior Features: Balcony/Deck(s), Covered Patio(s), Patio, Misting System
- Features: Roller Shields, Wet Bar(s), 9+ Flat Ceilings
- Fireplace: 1 Fireplace, Fireplace Family Rm
- Heating: Electric Heat
- Kitchen Features: Dishwasher, Disposal, Refrigerator, Pantry, Wall Oven(s), Built-in Microwave, Range/Oven Elec, Multiple Ovens
- Master Bathroom: Double Sinks, Full Bth Master Bdrm, Separate Shwr & Tub, Tub with Jets, Private Toilet Room
- Other Rooms: Family Room, Separate Workshop
- Parking: Attch'd Gar Cabinets, Electric Door Opener
- Pool - Private: Pool - Private, Diving Pool
- Property Description: Cul-De-Sac Lot, Mountain View(s), City Light View(s), Hillside Lot
- Roofing: Foam, Reflective Coating
- Sewer: Septic
- Utilities: APS
- Water: City Water
- Unit Style: Two Levels
- Source of SqFt: County Assessor
- Laundry: Inside Laundry
- Construction: Frame - Wood
- Const - Finish: Stucco, Painted, Stone
- Association & Fees: Homeowners Assoc: Y
- Technology: Cable TV Avail, HighSpd Intrnt Aval
- Assoc Rules/Info: Pets OK (See Rmrks), Prof Managed
- Services: City Services
- Complex Feature: Gated Community, Biking/Walking Path, Guarded Entry
- Association & Fees: HOA Paid: Annually
- Flooring: Carpet, Tile
- Association Fee Incl: Common Area Maint
- Fencing: View/Wrought Iron
- Source Apx Lot SqFt: County Assessor
- Landscaping: Desert Front, Natural Desert Back
- Tax Municipality: Maricopa - COUNTY
- Exterior Stories: 2
- Status - Contingent: UCB (Under Contract-Backups)
- New Financing: Cash, VA, Conventional, 1031 Exchange
- Dwelling Styles: Detached
- Separate Den/Office: Sep Den/Office Y/N: Y
- Master Bedroom: Downstairs
- High School: Saguaro High School
- Association & Fees: Cap Impv/Impt Fee$/%: $
- Association & Fees: Cap Impv/ImptFee2$/%: $
- Pool: Private Only
- Tax Year: 2018
- Ownership: Fee Simple
Price history
| Date | Event | Price |
|---|---|---|
| 7/21/2025 | Sold | $4,532,965+9.4%$619/sqft |
Source: Public Record Report a problem | ||
| 12/7/2020 | Sold | $4,144,419+291%$566/sqft |
Source: Public Record Report a problem | ||
| 6/10/2019 | Sold | $1,060,000-10.9%$145/sqft |
Source: | ||
| 3/18/2019 | Listed for sale | $1,190,000-8.1%$163/sqft |
Source: Launch Real Estate #5898039 Report a problem | ||
| 12/14/2017 | Listing removed | $1,295,000$177/sqft |
Source: HomeSmart #5460890 Report a problem | ||
Public tax history
| Year | Property taxes | Tax assessment |
|---|---|---|
| 2025 | $15,581 +4.6% | $544,460 +0.8% |
| 2024 | $14,895 +1.4% | $540,070 +133.1% |
| 2023 | $14,694 -9.5% | $231,698 -29.6% |
Find assessor info on the county website
Neighborhood: 85253
Nearby schools
GreatSchools rating
- 9/10Kiva Elementary SchoolGrades: PK-6Distance: 3.7 mi
- 5/10Mohave Middle SchoolGrades: 6-8Distance: 5.7 mi
- 9/10Saguaro High SchoolGrades: 9-12Distance: 5 mi
Schools provided by the listing agent
- Elementary: Kiva Elementary School
- Middle: Mohave Middle School
- High: Saguaro High School
- District: Scottsdale Unified District (048)
Source: The MLS. This data may not be complete. We recommend contacting the local school district to confirm school assignments for this home.
Get a cash offer in 3 minutes
Find out how much your home could sell for in as little as 3 minutes with a no-obligation cash offer.
Estimated market value$5,598,700
Get a cash offer in 3 minutes
Find out how much your home could sell for in as little as 3 minutes with a no-obligation cash offer.
Estimated market value
$5,598,700
