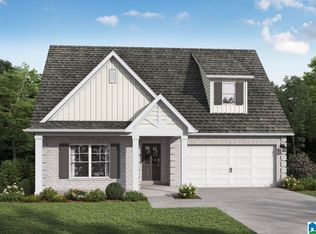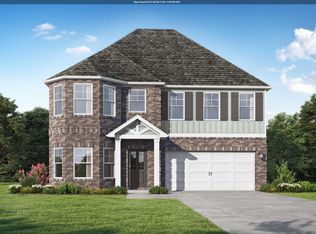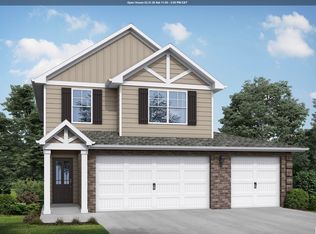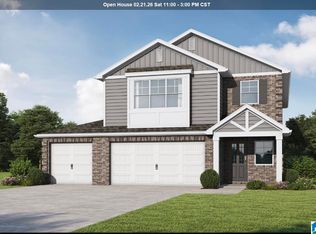Sold for $385,547
$385,547
7043 Valley Bridge Rd, Bessemer, AL 35023
4beds
2,872sqft
Single Family Residence
Built in 2025
7,840.8 Square Feet Lot
$385,500 Zestimate®
$134/sqft
$2,753 Estimated rent
Home value
$385,500
$366,000 - $405,000
$2,753/mo
Zestimate® history
Loading...
Owner options
Explore your selling options
What's special
The Avenir plan. Brand New Floor Plan! From your covered front porch step inside the 2 story foyer which welcomes you home into the spacious open floorplan perfect for your friends and family gatherings. Everyone will gather around the large quartz countertop island in the kitchen to share appetizers. The openness of the living room creates line of sight living where you can have people sitting in the dining area, at the kitchen breakfast bar, and in the living room that opens to the backyard covered patio. The main level bedroom is spacious with a walk-in shower and private en-suite. Upstairs you find a second living area providing additional space for a home office, media room or study. All 4 bedrooms feature trey ceilings. The primary suite on the second level has its own sitting area and room to breathe. The spacious primary bath includes a dual vanity, soaking tub, separate shower & huge walk-in closet. 3 Car garage. Photos and videos are of similar homes.
Zillow last checked: 8 hours ago
Listing updated: February 03, 2026 at 12:28pm
Listed by:
Scott Dudley 205-255-3555,
VC Realty LLC
Bought with:
Rinda Poe
Method Alabama LLC
Source: GALMLS,MLS#: 21433634
Facts & features
Interior
Bedrooms & bathrooms
- Bedrooms: 4
- Bathrooms: 4
- Full bathrooms: 3
- 1/2 bathrooms: 1
Primary bedroom
- Level: Second
Bedroom 1
- Level: First
Bedroom 2
- Level: Second
Bedroom 3
- Level: Second
Primary bathroom
- Level: Second
Bathroom 1
- Level: First
Bathroom 3
- Level: First
Kitchen
- Level: First
Basement
- Area: 0
Heating
- Central, Electric, Zoned
Cooling
- Central Air, Heat Pump, Zoned
Appliances
- Included: Electric Cooktop, Dishwasher, Microwave, Electric Oven, Stainless Steel Appliance(s), Electric Water Heater
- Laundry: Electric Dryer Hookup, Washer Hookup, Main Level, Laundry Closet, Laundry (ROOM), Yes
Features
- Recessed Lighting, High Ceilings, Crown Molding, Smooth Ceilings, Tray Ceiling(s), Tub/Shower Combo, Walk-In Closet(s)
- Flooring: Carpet, Vinyl
- Attic: Pull Down Stairs,Yes
- Has fireplace: No
Interior area
- Total interior livable area: 2,872 sqft
- Finished area above ground: 2,872
- Finished area below ground: 0
Property
Parking
- Total spaces: 3
- Parking features: Attached, Driveway, Parking (MLVL), Garage Faces Front
- Attached garage spaces: 3
- Has uncovered spaces: Yes
Features
- Levels: 2+ story
- Patio & porch: Covered, Patio, Porch
- Pool features: None
- Has view: Yes
- View description: None
- Waterfront features: No
Lot
- Size: 7,840 sqft
Details
- Parcel number: 55000000000000
- Special conditions: N/A
Construction
Type & style
- Home type: SingleFamily
- Property subtype: Single Family Residence
Materials
- 1 Side Brick, HardiPlank Type
- Foundation: Slab
Condition
- New construction: Yes
- Year built: 2025
Utilities & green energy
- Water: Public
- Utilities for property: Sewer Connected, Underground Utilities
Community & neighborhood
Location
- Region: Bessemer
- Subdivision: Waterside
HOA & financial
HOA
- Has HOA: Yes
- HOA fee: $400 annually
- Amenities included: Management
- Services included: Maintenance Grounds
Other
Other facts
- Price range: $385.5K - $385.5K
Price history
| Date | Event | Price |
|---|---|---|
| 1/29/2026 | Sold | $385,547$134/sqft |
Source: | ||
| 10/23/2025 | Pending sale | $385,547$134/sqft |
Source: | ||
| 10/8/2025 | Listed for sale | $385,547$134/sqft |
Source: | ||
Public tax history
Tax history is unavailable.
Neighborhood: 35023
Nearby schools
GreatSchools rating
- 4/10Hueytown Intermediate SchoolGrades: PK,3-5Distance: 5.4 mi
- 4/10Hueytown Middle SchoolGrades: 6-8Distance: 5.3 mi
- 2/10Hueytown High SchoolGrades: 9-12Distance: 3.2 mi
Schools provided by the listing agent
- Elementary: Hueytown
- Middle: Hueytown
- High: Hueytown
Source: GALMLS. This data may not be complete. We recommend contacting the local school district to confirm school assignments for this home.
Get a cash offer in 3 minutes
Find out how much your home could sell for in as little as 3 minutes with a no-obligation cash offer.
Estimated market value$385,500
Get a cash offer in 3 minutes
Find out how much your home could sell for in as little as 3 minutes with a no-obligation cash offer.
Estimated market value
$385,500



