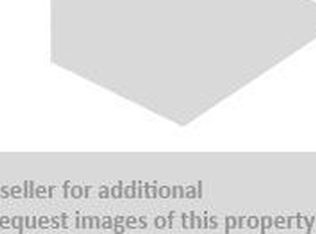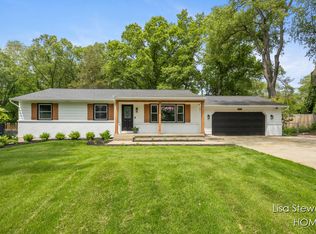Sold
$654,000
7044 Cascade Rd SE, Grand Rapids, MI 49546
4beds
2,680sqft
Single Family Residence
Built in 1978
1.19 Acres Lot
$656,800 Zestimate®
$244/sqft
$3,400 Estimated rent
Home value
$656,800
$617,000 - $696,000
$3,400/mo
Zestimate® history
Loading...
Owner options
Explore your selling options
What's special
Experience high-end living in this stunning renovated ranch-style home, ideally located within the Forest Hills School District. Thoughtfully reimagined with premium finishes and modern design, this home exudes quality and comfort—far beyond the ordinary. The custom-designed kitchen is a true showpiece, featuring a massive waterfall quartz island with seating, Samsung Bespoke black stainless appliances, and an open layout perfect for entertaining. Expansive windows fill the space with natural light and serene views. The spacious living room boasts a refaced wood-burning fireplace and sliders leading to a rebuilt deck, seamlessly blending indoor and outdoor living. The adjacent formal dining area offers both elegance and openness. Luxury vinyl flooring runs throughout the main level, tying the spaces together in cohesive style. The primary suite is a tranquil retreat, complete with a spa-inspired ensuite bath featuring a rainhead and handheld shower, concealed tank toilet, and floor-to-ceiling penny tile finishes. A second bedroom, full bath, and a stylish mudroom/laundry area complete the main floor. Descend the staircase, accented with an artisan-crafted oak handrail, to a fully finished walkout lower level. Here, you'll find a huge rec room with another wood-burning fireplace, two additional bedrooms, a third full bathroom, and plush carpeting throughout. Set on 1.2 private, wooded acres, this home offers peace and seclusion while remaining conveniently accessible. Don't forget the spacious 3 car garage! Storage is plentiful with generous closets and bonus space throughout. New major systems include a furnace, AC unit, & hot water heater, offering peace of mind for years to come. Don't miss your chance to own this exceptional home-schedule your showing before it's gone!
Zillow last checked: 8 hours ago
Listing updated: September 04, 2025 at 03:28pm
Listed by:
Christa J Beukema 616-430-1273,
Five Star Real Estate (Ada)
Bought with:
D. Brandon VanderHoff, 6501449654
Greenridge Realty (Cascade)
Source: MichRIC,MLS#: 25022040
Facts & features
Interior
Bedrooms & bathrooms
- Bedrooms: 4
- Bathrooms: 3
- Full bathrooms: 3
- Main level bedrooms: 2
Primary bedroom
- Level: Main
Bedroom 2
- Level: Main
Bedroom 3
- Level: Lower
Bedroom 4
- Level: Lower
Primary bathroom
- Level: Main
Bathroom 2
- Level: Main
Bathroom 3
- Level: Lower
Dining room
- Level: Main
Family room
- Level: Lower
Kitchen
- Level: Main
Laundry
- Level: Main
Living room
- Level: Main
Utility room
- Level: Lower
Heating
- Forced Air, Wall Furnace
Cooling
- Central Air
Appliances
- Included: Iron Water FIlter, Built-In Gas Oven, Dishwasher, Microwave, Range, Refrigerator, Water Softener Owned
- Laundry: Gas Dryer Hookup, In Hall, Main Level, Washer Hookup
Features
- Ceiling Fan(s), Center Island, Pantry
- Flooring: Carpet, Vinyl
- Windows: Screens, Replacement, Insulated Windows
- Basement: Full,Walk-Out Access
- Number of fireplaces: 2
- Fireplace features: Family Room, Living Room, Wood Burning
Interior area
- Total structure area: 1,560
- Total interior livable area: 2,680 sqft
- Finished area below ground: 0
Property
Parking
- Total spaces: 3
- Parking features: Garage Faces Front, Garage Door Opener, Attached
- Garage spaces: 3
Features
- Stories: 2
- Exterior features: Balcony
Lot
- Size: 1.19 Acres
- Features: Wooded, Shrubs/Hedges
Details
- Parcel number: 411916280016
- Zoning description: residential
Construction
Type & style
- Home type: SingleFamily
- Architectural style: Ranch
- Property subtype: Single Family Residence
Materials
- Aluminum Siding, Brick, Wood Siding
- Roof: Shingle
Condition
- New construction: No
- Year built: 1978
Utilities & green energy
- Sewer: Septic Tank
- Water: Private, Well
- Utilities for property: Natural Gas Connected
Community & neighborhood
Security
- Security features: Smoke Detector(s)
Location
- Region: Grand Rapids
Other
Other facts
- Listing terms: Cash,VA Loan,Conventional
- Road surface type: Paved
Price history
| Date | Event | Price |
|---|---|---|
| 9/4/2025 | Sold | $654,000-2.4%$244/sqft |
Source: | ||
| 7/30/2025 | Pending sale | $669,900$250/sqft |
Source: | ||
| 6/27/2025 | Price change | $669,900-2.2%$250/sqft |
Source: | ||
| 6/3/2025 | Price change | $684,900-2.1%$256/sqft |
Source: | ||
| 5/15/2025 | Listed for sale | $699,900+3899.4%$261/sqft |
Source: | ||
Public tax history
| Year | Property taxes | Tax assessment |
|---|---|---|
| 2024 | -- | $217,900 +43% |
| 2021 | $3,660 | $152,400 +4.2% |
| 2020 | $3,660 +1.3% | $146,300 +1.2% |
Find assessor info on the county website
Neighborhood: 49546
Nearby schools
GreatSchools rating
- 8/10Pine Ridge Elementary SchoolGrades: PK-4Distance: 0.4 mi
- 9/10Central Middle SchoolGrades: 7-8Distance: 3.2 mi
- 9/10Central High SchoolGrades: 9-12Distance: 3 mi
Schools provided by the listing agent
- Elementary: Pine Ridge Elementary School
- Middle: Central Middle School
- High: Forest Hills Central High School
Source: MichRIC. This data may not be complete. We recommend contacting the local school district to confirm school assignments for this home.
Get pre-qualified for a loan
At Zillow Home Loans, we can pre-qualify you in as little as 5 minutes with no impact to your credit score.An equal housing lender. NMLS #10287.
Sell for more on Zillow
Get a Zillow Showcase℠ listing at no additional cost and you could sell for .
$656,800
2% more+$13,136
With Zillow Showcase(estimated)$669,936

