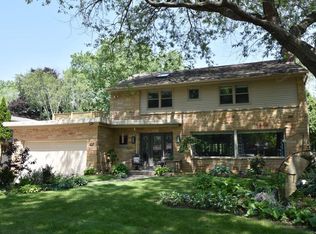Closed
$650,000
7044 North Lombardy ROAD, Fox Point, WI 53217
4beds
2,903sqft
Single Family Residence
Built in 1955
0.28 Acres Lot
$761,300 Zestimate®
$224/sqft
$4,292 Estimated rent
Home value
$761,300
$716,000 - $822,000
$4,292/mo
Zestimate® history
Loading...
Owner options
Explore your selling options
What's special
This contemporary house in a desirable Fox Point neighborhood awaits YOU! The renovated home features a spacious, open concept design perfect for entertaining. The large living room flows into the dining room and into the impressive great room which features a natural fireplace and skylights, perfect for cozy nights spent at home. The large kitchen features a massive island breakfast bar, stainless steel appliances and ample storage. Enjoy the light and bright floor plan with a main level den/office with a private entrance perfect for working from home. Upstairs you'll find three generous sized bedrooms including a master suite w/private bathroom and walk-in closet. Updates include new roof, plumbing, bathrooms, electrical, paint and more. Come explore all this home has to offer!
Zillow last checked: 8 hours ago
Listing updated: June 13, 2023 at 05:23pm
Listed by:
Rosario Paul 414-722-0990,
Realty Executives Integrity Brookfield
Bought with:
Andrew S Meurer
Source: WIREX MLS,MLS#: 1823553 Originating MLS: Metro MLS
Originating MLS: Metro MLS
Facts & features
Interior
Bedrooms & bathrooms
- Bedrooms: 4
- Bathrooms: 3
- Full bathrooms: 3
Primary bedroom
- Level: Upper
- Area: 224
- Dimensions: 16 x 14
Bedroom 2
- Level: Upper
- Area: 154
- Dimensions: 14 x 11
Bedroom 3
- Level: Upper
- Area: 154
- Dimensions: 14 x 11
Bathroom
- Features: Tub Only, Master Bedroom Bath: Tub/Shower Combo, Master Bedroom Bath: Walk-In Shower, Master Bedroom Bath, Shower Stall
Dining room
- Level: Main
- Area: 143
- Dimensions: 13 x 11
Family room
- Level: Main
- Area: 420
- Dimensions: 20 x 21
Kitchen
- Level: Main
- Area: 110
- Dimensions: 11 x 10
Living room
- Level: Main
- Area: 273
- Dimensions: 21 x 13
Office
- Level: Main
- Area: 100
- Dimensions: 10 x 10
Heating
- Natural Gas
Cooling
- Central Air
Appliances
- Included: Dishwasher, Disposal, Dryer, Microwave, Oven, Range, Refrigerator, Washer
Features
- High Speed Internet, Walk-In Closet(s), Kitchen Island
- Flooring: Wood or Sim.Wood Floors
- Windows: Skylight(s)
- Basement: Crawl Space,Full,Partially Finished,Sump Pump
Interior area
- Total structure area: 2,903
- Total interior livable area: 2,903 sqft
- Finished area above ground: 2,453
- Finished area below ground: 450
Property
Parking
- Total spaces: 2
- Parking features: Garage Door Opener, Attached, 2 Car
- Attached garage spaces: 2
Features
- Levels: Two
- Stories: 2
- Patio & porch: Patio
Lot
- Size: 0.28 Acres
Details
- Parcel number: 1290022000
- Zoning: Residential
Construction
Type & style
- Home type: SingleFamily
- Architectural style: Contemporary
- Property subtype: Single Family Residence
Materials
- Brick, Brick/Stone, Vinyl Siding, Wood Siding
Condition
- 21+ Years
- New construction: No
- Year built: 1955
Utilities & green energy
- Sewer: Public Sewer
- Water: Public
- Utilities for property: Cable Available
Community & neighborhood
Location
- Region: Fox Pt
- Municipality: Fox Point
Price history
| Date | Event | Price |
|---|---|---|
| 5/5/2023 | Sold | $650,000-3.7%$224/sqft |
Source: | ||
| 4/22/2023 | Pending sale | $675,000$233/sqft |
Source: | ||
| 4/15/2023 | Contingent | $675,000$233/sqft |
Source: | ||
| 4/6/2023 | Price change | $675,000-3.6%$233/sqft |
Source: | ||
| 2/17/2023 | Price change | $699,900-3.5%$241/sqft |
Source: | ||
Public tax history
| Year | Property taxes | Tax assessment |
|---|---|---|
| 2022 | $8,206 -13.7% | $355,500 |
| 2021 | $9,514 | $355,500 |
| 2020 | $9,514 +10% | $355,500 +14.7% |
Find assessor info on the county website
Neighborhood: 53217
Nearby schools
GreatSchools rating
- 10/10Stormonth Elementary SchoolGrades: PK-4Distance: 0.2 mi
- 10/10Bayside Middle SchoolGrades: 5-8Distance: 2.4 mi
- 9/10Nicolet High SchoolGrades: 9-12Distance: 0.8 mi
Schools provided by the listing agent
- Elementary: Stormonth
- Middle: Bayside
- High: Nicolet
- District: Fox Point J2
Source: WIREX MLS. This data may not be complete. We recommend contacting the local school district to confirm school assignments for this home.
Get pre-qualified for a loan
At Zillow Home Loans, we can pre-qualify you in as little as 5 minutes with no impact to your credit score.An equal housing lender. NMLS #10287.
Sell for more on Zillow
Get a Zillow Showcase℠ listing at no additional cost and you could sell for .
$761,300
2% more+$15,226
With Zillow Showcase(estimated)$776,526
