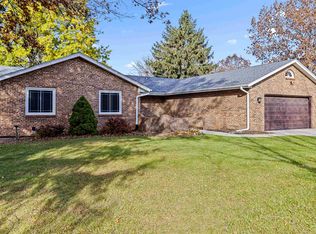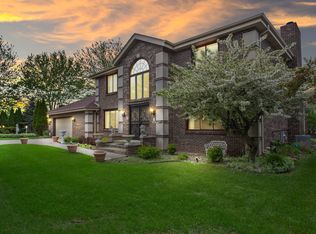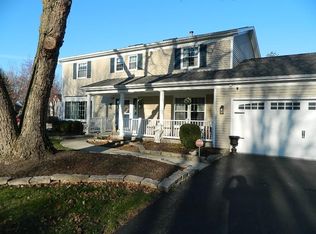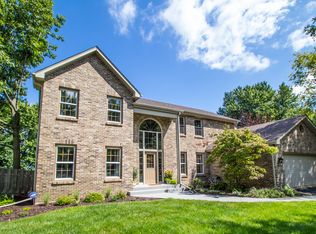Sold for $319,000
$319,000
7044 Sentinel Rd, Rockford, IL 61107
4beds
3,166sqft
Single Family Residence
Built in 1987
0.37 Acres Lot
$377,200 Zestimate®
$101/sqft
$2,855 Estimated rent
Home value
$377,200
$358,000 - $396,000
$2,855/mo
Zestimate® history
Loading...
Owner options
Explore your selling options
What's special
IMPECCABLY maintained two story 4 bedroom 2.5 bath home in Prestigeuos RED OAK ESTATES. Spacious kitchen with large eating area, granite counters, tiled back splash, ceramic tile flooring with updated stainless appliances. Main floor laundry. Maple hardwood floors throughout living room, dining room and family room. Crown molding in dining room. Six panel doors. Gas fireplace in family room with three panel garden door to oversized deck with built in surround benches for entertaining. Fenced private backyard retreat including a 42 ft X 18 ft oval in- ground swimming pool with a diving board surrounded by many beautiful perennials. Paver patio where you can relax in the shade of a beautiful oak tree. Master bedroom ensuite with whirlpool tub, separate shower, walk in closet and dressing-makeup area. Lower level rec. room and office with many custom built-in shelves and cupboards. Spacious storage room. Extra deep 3 car garage with new insulated garage doors, opener and newer driveway and cement porch and side walk. Beautiful new entry door with side lights. Central vac. See attached amenity list of upgrades.
Zillow last checked: 8 hours ago
Listing updated: April 21, 2023 at 01:12pm
Listed by:
Debra Kniep 815-315-1111,
Keller Williams Realty Signature
Bought with:
Kimberly Schwartz, 475185546
Gambino Realtors
Source: NorthWest Illinois Alliance of REALTORS®,MLS#: 202300936
Facts & features
Interior
Bedrooms & bathrooms
- Bedrooms: 4
- Bathrooms: 3
- Full bathrooms: 2
- 1/2 bathrooms: 1
- Main level bathrooms: 1
Primary bedroom
- Level: Upper
- Area: 251.02
- Dimensions: 16.3 x 15.4
Bedroom 2
- Level: Upper
- Area: 167.61
- Dimensions: 15.1 x 11.1
Bedroom 3
- Level: Upper
- Area: 145
- Dimensions: 14.5 x 10
Bedroom 4
- Level: Upper
- Area: 186
- Dimensions: 15.5 x 12
Dining room
- Level: Main
- Area: 174.72
- Dimensions: 15.6 x 11.2
Family room
- Level: Main
- Area: 241.8
- Dimensions: 18.6 x 13
Kitchen
- Level: Main
- Area: 355.25
- Dimensions: 20.3 x 17.5
Living room
- Level: Main
- Area: 252.65
- Dimensions: 16.3 x 15.5
Heating
- Forced Air, Natural Gas
Cooling
- Central Air
Appliances
- Included: Disposal, Dishwasher, Dryer, Microwave, Refrigerator, Stove/Cooktop, Washer, Water Softener, Gas Water Heater
- Laundry: Main Level
Features
- Central Vacuum, L.L. Finished Space, Book Cases Built In, Granite Counters, Walk-In Closet(s)
- Windows: Window Treatments
- Basement: Full,Finished
- Attic: Storage
- Number of fireplaces: 1
- Fireplace features: Gas
Interior area
- Total structure area: 3,166
- Total interior livable area: 3,166 sqft
- Finished area above ground: 2,416
- Finished area below ground: 750
Property
Parking
- Total spaces: 3
- Parking features: Asphalt, Attached, Garage Door Opener
- Garage spaces: 3
Features
- Levels: Two
- Stories: 2
- Patio & porch: Deck, Patio-Brick Paver
- Pool features: In Ground
- Has spa: Yes
- Spa features: Bath
- Fencing: Fenced
Lot
- Size: 0.37 Acres
- Dimensions: 100 x 157.07 x 100.01 x 157.07
- Features: City/Town, Subdivided
Details
- Parcel number: 1214301002
Construction
Type & style
- Home type: SingleFamily
- Property subtype: Single Family Residence
Materials
- Aluminum
- Roof: Shingle
Condition
- Year built: 1987
Details
- Warranty included: Yes
Utilities & green energy
- Electric: Circuit Breakers
- Sewer: City/Community
- Water: City/Community
Community & neighborhood
Location
- Region: Rockford
- Subdivision: IL
Other
Other facts
- Price range: $319K - $319K
- Ownership: Fee Simple
- Road surface type: Hard Surface Road
Price history
| Date | Event | Price |
|---|---|---|
| 4/21/2023 | Sold | $319,000-1.8%$101/sqft |
Source: | ||
| 3/14/2023 | Pending sale | $324,900$103/sqft |
Source: | ||
| 3/6/2023 | Listed for sale | $324,900$103/sqft |
Source: | ||
Public tax history
| Year | Property taxes | Tax assessment |
|---|---|---|
| 2024 | $9,277 +10.8% | $103,896 +13.4% |
| 2023 | $8,370 +8.6% | $91,611 +16.8% |
| 2022 | $7,705 | $78,436 +9.1% |
Find assessor info on the county website
Neighborhood: Red Oaks
Nearby schools
GreatSchools rating
- 8/10Brookview Elementary SchoolGrades: K-5Distance: 1.8 mi
- 2/10Eisenhower Middle SchoolGrades: 6-8Distance: 3.1 mi
- 3/10Guilford High SchoolGrades: 9-12Distance: 1.5 mi
Schools provided by the listing agent
- Elementary: Brookview Elementary
- Middle: Eisenhower Middle
- High: Guilford High
- District: Rockford 205
Source: NorthWest Illinois Alliance of REALTORS®. This data may not be complete. We recommend contacting the local school district to confirm school assignments for this home.
Get pre-qualified for a loan
At Zillow Home Loans, we can pre-qualify you in as little as 5 minutes with no impact to your credit score.An equal housing lender. NMLS #10287.



