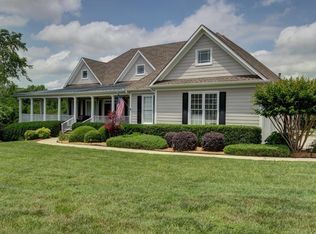$5,000 GRANITE ALLOWANCE, BUYERS CHOICE. IMPRESSIVE STATELY HOME ON 1.22 ACRES. FULL OFFICE SUITE, HARDWOOD FLOORS ON MAIN LEVEL, HUGE BANK OF WINDOWS OVERLOOKING A SPACIOUS BACKYARD, SUN ROOM, PATIO & BIG DECK TO ENJOY OUTDOOR LIVING. FULL FINISHED TERRACE LEVEL W/ 2 BEDROOMS, WORKOUT RM, KITCHEN & LAUNDRY COULD BE IN-LAW SUITE, ENTERTAINING AREA OR GAMING RM. INTERIOR IS FINELY FINISHED W/ BUILT-IN BOOKCASES. CHEFS KITCHEN W/ HUGE ISLAND & FAM RM FLOW TOGETHER FOR ENTERTAINING SPACE. YOU'LL LOVE THE MASTER & HUGE CLOSET. THIS BIG COMFORTABLE HOME IS WAITING FOR YOU!
This property is off market, which means it's not currently listed for sale or rent on Zillow. This may be different from what's available on other websites or public sources.
