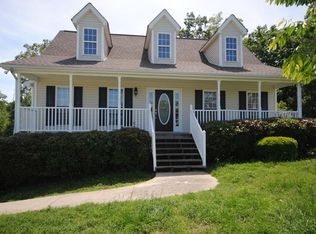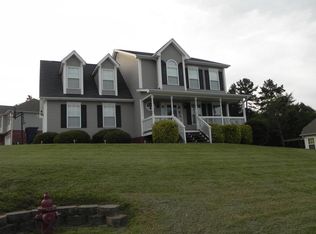Sold for $375,000
$375,000
7045 British Rd, Ooltewah, TN 37363
4beds
2,220sqft
Single Family Residence
Built in 2005
0.31 Acres Lot
$378,600 Zestimate®
$169/sqft
$2,360 Estimated rent
Home value
$378,600
$348,000 - $409,000
$2,360/mo
Zestimate® history
Loading...
Owner options
Explore your selling options
What's special
Welcome to 7045 British Rd - this beautifully maintained home featuring 3 bedrooms, with the option for a 4th bedroom or den in the finished basement, 2 ½ baths, and a versatile 4-season sunroom. The sunroom boasts low-E windows, providing ultimate comfort year-round. Step inside to find hardwood floors throughout, a spacious kitchen with granite countertops, and an updated bath. The open-concept kitchen flows seamlessly into the living room and sunroom, making it easy to entertain and stay connected with family and friends. The large primary bedroom includes a tray ceiling and a private en-suite bathroom for a touch of luxury. Step outside onto the Trex deck, perfect for grilling and enjoying the peaceful, private backyard with a serene natural backdrop. Located less than 3 miles from Island Cove Marina, about 7 miles from Volkswagen, and just 4 miles from shopping, restaurants, healthcare, and the interstate, this home offers unmatched convenience. It's also situated in a highly sought-after school district. Don't miss this perfect opportunity to own a home in such a fantastic location!
Zillow last checked: 8 hours ago
Listing updated: January 30, 2025 at 01:17pm
Listed by:
Jennifer Hannah 423-486-2628,
Realty One Group Experts
Bought with:
Louellen Smith, 326198
Keller Williams Realty
Source: Greater Chattanooga Realtors,MLS#: 1500922
Facts & features
Interior
Bedrooms & bathrooms
- Bedrooms: 4
- Bathrooms: 3
- Full bathrooms: 2
- 1/2 bathrooms: 1
Primary bedroom
- Level: First
Bedroom
- Level: First
Bedroom
- Level: First
Bedroom
- Level: Basement
Living room
- Level: First
Sunroom
- Level: First
Heating
- Central, Electric
Cooling
- Central Air, Ceiling Fan(s), Electric, Other
Appliances
- Included: Disposal, Double Oven, Dishwasher, Electric Range, Gas Water Heater, Microwave, Refrigerator
- Laundry: In Basement, Electric Dryer Hookup, Laundry Room, Washer Hookup
Features
- Ceiling Fan(s), Double Vanity, Eat-in Kitchen, Tray Ceiling(s), Vaulted Ceiling(s), Walk-In Closet(s), Separate Shower, Tub/shower Combo, En Suite, Sitting Area, Split Bedrooms
- Flooring: Carpet, Ceramic Tile, Linoleum, Wood
- Windows: Blinds, Bay Window(s), Double Pane Windows, Insulated Windows, Low-Emissivity Windows, Screens
- Basement: Finished
- Has fireplace: Yes
- Fireplace features: Gas Log, Living Room
Interior area
- Total structure area: 2,220
- Total interior livable area: 2,220 sqft
- Finished area above ground: 1,570
- Finished area below ground: 650
Property
Parking
- Total spaces: 2
- Parking features: Basement, Concrete, Driveway, Garage, Garage Faces Front
- Garage spaces: 2
Features
- Levels: Two
- Patio & porch: Deck, Front Porch
- Exterior features: Rain Gutters
- Pool features: None
- Spa features: None
- Fencing: None
Lot
- Size: 0.31 Acres
- Dimensions: 90 x 150
- Features: Back Yard, Cleared, Wooded
Details
- Additional structures: None
- Parcel number: 113jb004
- Special conditions: Standard
- Other equipment: None
Construction
Type & style
- Home type: SingleFamily
- Architectural style: Split Level
- Property subtype: Single Family Residence
Materials
- Brick, Vinyl Siding
- Foundation: Block, Brick/Mortar
- Roof: Shingle
Condition
- New construction: No
- Year built: 2005
Details
- Warranty included: Yes
Utilities & green energy
- Sewer: Public Sewer
- Water: Public
- Utilities for property: Electricity Connected, Natural Gas Connected, Sewer Connected, Water Connected
Community & neighborhood
Security
- Security features: Secured Garage/Parking, Smoke Detector(s)
Community
- Community features: None
Location
- Region: Ooltewah
- Subdivision: Hamilton on Hunter South
Other
Other facts
- Listing terms: Cash,Conventional,FHA,USDA Loan,VA Loan
- Road surface type: Paved
Price history
| Date | Event | Price |
|---|---|---|
| 12/13/2024 | Sold | $375,000+0.5%$169/sqft |
Source: Greater Chattanooga Realtors #1500922 Report a problem | ||
| 10/8/2024 | Pending sale | $373,000$168/sqft |
Source: | ||
| 10/8/2024 | Contingent | $373,000$168/sqft |
Source: Greater Chattanooga Realtors #1500922 Report a problem | ||
| 10/1/2024 | Listed for sale | $373,000+108.4%$168/sqft |
Source: Greater Chattanooga Realtors #1500922 Report a problem | ||
| 4/16/2007 | Sold | $179,000$81/sqft |
Source: Public Record Report a problem | ||
Public tax history
| Year | Property taxes | Tax assessment |
|---|---|---|
| 2024 | $1,366 | $60,650 |
| 2023 | $1,366 | $60,650 |
| 2022 | $1,366 +0.7% | $60,650 |
Find assessor info on the county website
Neighborhood: 37363
Nearby schools
GreatSchools rating
- 7/10Wallace A. Smith Elementary SchoolGrades: PK-5Distance: 0.5 mi
- 6/10Hunter Middle SchoolGrades: 6-8Distance: 0.7 mi
- 3/10Central High SchoolGrades: 9-12Distance: 2.3 mi
Schools provided by the listing agent
- Elementary: Wallace A. Smith Elementary
- Middle: Hunter Middle
- High: Central High School
Source: Greater Chattanooga Realtors. This data may not be complete. We recommend contacting the local school district to confirm school assignments for this home.
Get a cash offer in 3 minutes
Find out how much your home could sell for in as little as 3 minutes with a no-obligation cash offer.
Estimated market value$378,600
Get a cash offer in 3 minutes
Find out how much your home could sell for in as little as 3 minutes with a no-obligation cash offer.
Estimated market value
$378,600

