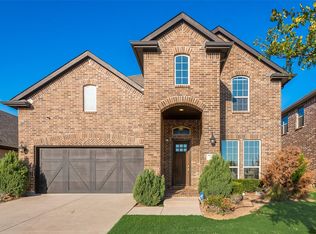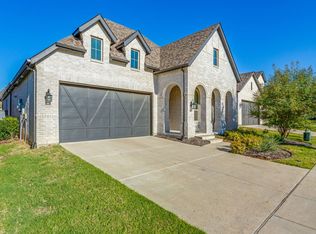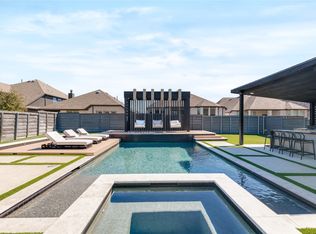Sold on 06/24/25
Price Unknown
7045 Tree Stand Point, Little Elm, TX 76227
4beds
2,398sqft
Single Family Residence
Built in 2020
5,880.6 Square Feet Lot
$458,600 Zestimate®
$--/sqft
$2,581 Estimated rent
Home value
$458,600
$436,000 - $482,000
$2,581/mo
Zestimate® history
Loading...
Owner options
Explore your selling options
What's special
BACK ON THE MARKET! NO fault of seller, buyer could not satisfy contingency. Stunning east-facing, one-story home in Union Park, featuring four bedrooms plus a dedicated office. Just a short walk to the elementary school and all the incredible neighborhood amenities!
The thoughtful layout includes two bedrooms and a full bath near the front entry. As you move through the home, you’ll find a private office to the right and another bedroom with a full bath to the left. The spacious master suite is tucked away at the back for privacy, boasting a spa-like bathroom with a garden tub, separate shower, dual vanities, and a generous walk-in closet.
Designed for entertaining, the open-concept kitchen features beautiful quartz countertops, gas appliances, and ample space for gathering, seamlessly flowing into the living and dining areas. Decorative lighting adds warmth and character throughout the home, complementing the gorgeous wood floors and modern finishes. Step outside to enjoy the extended back patio, perfect for year-round outdoor living.
This home features stylish accent walls and contemporary design touches. Plus, front lawn maintenance is handled by the HOA, making upkeep effortless. The HOA also offers fantastic community perks, including a dog park, pickle ball and basketball courts, fitness center, multiple parks, two resort style pools, a food truck park, fishing ponds, and year-round family-friendly events.
Close to New Costco, HEB, PGA, shopping and restaurants. This truly is a lifestyle community!
Don't miss this exceptional home in an unbeatable location!
Zillow last checked: 8 hours ago
Listing updated: June 24, 2025 at 12:35pm
Listed by:
Hannah Wallace 0467411,
Hannah Wallace Real Estate LLC 469-939-6142
Bought with:
Jeffrey Price
Great Western Realty
Source: NTREIS,MLS#: 20848691
Facts & features
Interior
Bedrooms & bathrooms
- Bedrooms: 4
- Bathrooms: 3
- Full bathrooms: 3
Primary bedroom
- Features: Dual Sinks, Garden Tub/Roman Tub, Separate Shower, Walk-In Closet(s)
- Level: First
- Dimensions: 16 x 13
Bedroom
- Features: Split Bedrooms, Walk-In Closet(s)
- Level: First
- Dimensions: 13 x 13
Bedroom
- Features: Split Bedrooms, Walk-In Closet(s)
- Level: First
- Dimensions: 11 x 11
Bedroom
- Features: Split Bedrooms, Walk-In Closet(s)
- Level: First
- Dimensions: 13 x 10
Dining room
- Level: First
- Dimensions: 13 x 10
Kitchen
- Features: Breakfast Bar, Built-in Features, Eat-in Kitchen, Granite Counters, Kitchen Island, Pantry, Stone Counters, Walk-In Pantry
- Level: First
- Dimensions: 16 x 9
Living room
- Features: Ceiling Fan(s), Fireplace
- Level: First
- Dimensions: 18 x 14
Office
- Level: First
- Dimensions: 13 x 11
Utility room
- Features: Utility Room
- Level: First
- Dimensions: 8 x 7
Heating
- Central, ENERGY STAR/ACCA RSI Qualified Installation, ENERGY STAR Qualified Equipment, Natural Gas
Cooling
- Central Air, Ceiling Fan(s), Electric, ENERGY STAR Qualified Equipment
Appliances
- Included: Some Gas Appliances, Dishwasher, Gas Cooktop, Disposal, Gas Oven, Gas Water Heater, Microwave, Plumbed For Gas, Refrigerator, Vented Exhaust Fan
- Laundry: Washer Hookup, Electric Dryer Hookup, Laundry in Utility Room
Features
- Chandelier, Decorative/Designer Lighting Fixtures, Double Vanity, Eat-in Kitchen, High Speed Internet, Kitchen Island, Pantry, Paneling/Wainscoting, Smart Home, Cable TV, Walk-In Closet(s)
- Flooring: Carpet, Ceramic Tile, Wood
- Windows: Shutters, Window Coverings
- Has basement: No
- Number of fireplaces: 1
- Fireplace features: Gas, Gas Starter
Interior area
- Total interior livable area: 2,398 sqft
Property
Parking
- Total spaces: 2
- Parking features: Driveway, Garage Faces Front, Garage, Garage Door Opener
- Attached garage spaces: 2
- Has uncovered spaces: Yes
Features
- Levels: One
- Stories: 1
- Patio & porch: Covered
- Pool features: None, Community
- Fencing: Wood
Lot
- Size: 5,880 sqft
- Features: Interior Lot, Native Plants
- Residential vegetation: Grassed
Details
- Parcel number: R725331
Construction
Type & style
- Home type: SingleFamily
- Architectural style: Traditional,Detached
- Property subtype: Single Family Residence
- Attached to another structure: Yes
Materials
- Brick
- Foundation: Slab
- Roof: Asphalt,Composition,Shingle
Condition
- Year built: 2020
Utilities & green energy
- Utilities for property: Electricity Connected, Natural Gas Available, Municipal Utilities, Sewer Available, Separate Meters, Water Available, Cable Available
Green energy
- Energy efficient items: Appliances, Doors, HVAC, Insulation, Rain/Freeze Sensors, Windows
- Water conservation: Low-Flow Fixtures, Water-Smart Landscaping
Community & neighborhood
Security
- Security features: Security System, Carbon Monoxide Detector(s), Smoke Detector(s)
Community
- Community features: Clubhouse, Pool
Location
- Region: Little Elm
- Subdivision: Union Park Ph 2b
HOA & financial
HOA
- Has HOA: Yes
- HOA fee: $650 semi-annually
- Amenities included: Maintenance Front Yard
- Services included: All Facilities, Maintenance Grounds, Security
- Association name: First Service Residential
- Association phone: 972-346-3020
Other
Other facts
- Listing terms: Cash,Conventional,FHA,VA Loan
Price history
| Date | Event | Price |
|---|---|---|
| 6/24/2025 | Sold | -- |
Source: NTREIS #20848691 | ||
| 5/25/2025 | Pending sale | $469,900$196/sqft |
Source: NTREIS #20848691 | ||
| 5/20/2025 | Contingent | $469,900$196/sqft |
Source: NTREIS #20848691 | ||
| 5/5/2025 | Listed for sale | $469,900$196/sqft |
Source: NTREIS #20848691 | ||
| 4/23/2025 | Contingent | $469,900$196/sqft |
Source: NTREIS #20848691 | ||
Public tax history
| Year | Property taxes | Tax assessment |
|---|---|---|
| 2025 | $12,000 +5.3% | $484,673 +3.1% |
| 2024 | $11,392 -7.4% | $470,221 -6.1% |
| 2023 | $12,308 +12.1% | $501,023 +23.7% |
Find assessor info on the county website
Neighborhood: 76227
Nearby schools
GreatSchools rating
- 6/10Union Park Elementary SchoolGrades: PK-5Distance: 0.4 mi
- 5/10Navo Middle SchoolGrades: 6-8Distance: 0.9 mi
- 5/10Ray E Braswell H SGrades: 9-12Distance: 1.3 mi
Schools provided by the listing agent
- Elementary: Union Park
- Middle: Navo
- High: Ray Braswell
- District: Denton ISD
Source: NTREIS. This data may not be complete. We recommend contacting the local school district to confirm school assignments for this home.
Get a cash offer in 3 minutes
Find out how much your home could sell for in as little as 3 minutes with a no-obligation cash offer.
Estimated market value
$458,600
Get a cash offer in 3 minutes
Find out how much your home could sell for in as little as 3 minutes with a no-obligation cash offer.
Estimated market value
$458,600


