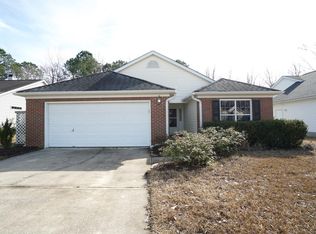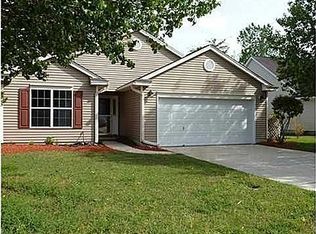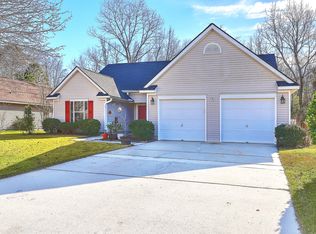Hard to find spacious 1 story home with a 3 car garage!!!! You will love the open floorplan that includes a large living room that opens into a formal dining room. The eat-in kitchen is extremely spacious and has tons of countertop space, it opens up into the Living Room and Dining Room areas, so it is great for entertaining. The Master Suite has a vaulted ceiling with a dual vanity and garden tub with separate shower. There is also a huge sunroom that covers the entire back of the home and can be used as a playroom, office, or a Family Room. The backyard is fenced in and backs up to a wooded buffer between Village Green and Shadowmoss. You will be impressed with all of the space and attention to detail that this special home provides!
This property is off market, which means it's not currently listed for sale or rent on Zillow. This may be different from what's available on other websites or public sources.


