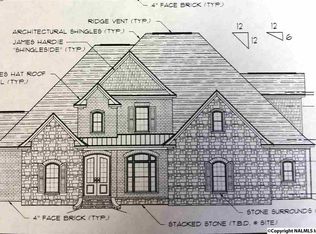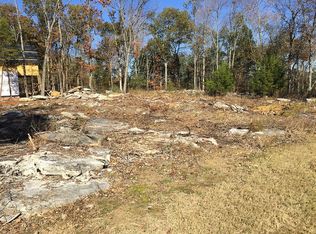Sold for $805,000 on 05/03/24
$805,000
7046 Ridge Crest Rd, Owens X Rds, AL 35763
4beds
4,357sqft
Single Family Residence
Built in ----
0.43 Acres Lot
$846,800 Zestimate®
$185/sqft
$3,097 Estimated rent
Home value
$846,800
$788,000 - $915,000
$3,097/mo
Zestimate® history
Loading...
Owner options
Explore your selling options
What's special
Seller is a builder & can offer financing concessions. Amazing 4 or 5 bedroom custom home w/great views! From the double front doors you'll fall in love at every turn! The formal dining has a gorgeous coffered ceiling. The huge great room w/fireplace opens into the kitchen & breakfast room & leads to the screened patio w/fireplace. Entertaining will be a pleasure! Relax in the isolated master suite w/sitting area & a glamour bath that will amaze! Upstairs, large bedrooms, walk-in closets, a large media room & a giant heated & cooled storage area make your life easy. Awesome touches like a door from the garage to the pantry to drop off groceries a built in dog kennel and so much more!!
Zillow last checked: 8 hours ago
Listing updated: May 13, 2024 at 02:03pm
Listed by:
Jeff York 256-520-5191,
Essential Real Estate
Bought with:
David Ivey, 118088
Stafford Realty, Inc.
Source: ValleyMLS,MLS#: 21848294
Facts & features
Interior
Bedrooms & bathrooms
- Bedrooms: 4
- Bathrooms: 4
- Full bathrooms: 3
- 3/4 bathrooms: 1
Primary bedroom
- Features: 10’ + Ceiling, Crown Molding, Isolate, Sitting Area, Smooth Ceiling, Tray Ceiling(s), Wood Floor
- Level: First
- Area: 289
- Dimensions: 17 x 17
Bedroom 2
- Features: 9’ Ceiling, Smooth Ceiling, Wood Floor, Walk-In Closet(s)
- Level: Second
- Area: 182
- Dimensions: 13 x 14
Bedroom 3
- Features: 9’ Ceiling, Smooth Ceiling, Wood Floor, Walk-In Closet(s)
- Level: Second
- Area: 144
- Dimensions: 12 x 12
Bedroom 4
- Features: 9’ Ceiling, Smooth Ceiling, Wood Floor, Walk-In Closet(s)
- Level: Second
- Area: 168
- Dimensions: 12 x 14
Bathroom 1
- Features: Crown Molding, Double Vanity, Granite Counters, Tile, Walk-In Closet(s), Walk in Closet 2
- Level: First
- Area: 273
- Dimensions: 13 x 21
Dining room
- Features: Crown Molding, Smooth Ceiling, Wood Floor, Coffered Ceiling(s)
- Level: First
- Area: 169
- Dimensions: 13 x 13
Great room
- Features: 10’ + Ceiling, Crown Molding, Fireplace, Smooth Ceiling, Wood Floor
- Level: First
- Area: 384
- Dimensions: 16 x 24
Kitchen
- Features: Crown Molding, Granite Counters, Kitchen Island, Pantry, Smooth Ceiling
- Level: First
- Area: 294
- Dimensions: 14 x 21
Heating
- Central 2
Cooling
- Central 2
Appliances
- Included: 48 Built In Refrig, Double Oven, Gas Cooktop, Microwave, Tankless Water Heater
Features
- Has basement: No
- Number of fireplaces: 1
- Fireplace features: Gas Log, One
Interior area
- Total interior livable area: 4,357 sqft
Property
Features
- Levels: Two
- Stories: 2
Lot
- Size: 0.43 Acres
- Dimensions: 190 x 100 x 183 x 97
Details
- Parcel number: 1807350000077.087
Construction
Type & style
- Home type: SingleFamily
- Architectural style: Traditional
- Property subtype: Single Family Residence
Materials
- Foundation: Slab
Condition
- New construction: No
Details
- Builder name: CLAY STEPHENS
Utilities & green energy
- Sewer: Public Sewer
- Water: Public
Community & neighborhood
Location
- Region: Owens X Rds
- Subdivision: Little Mountain
Other
Other facts
- Listing agreement: Agency
Price history
| Date | Event | Price |
|---|---|---|
| 5/3/2024 | Sold | $805,000-1.2%$185/sqft |
Source: | ||
| 3/20/2024 | Contingent | $815,000$187/sqft |
Source: | ||
| 2/20/2024 | Price change | $815,000-1.2%$187/sqft |
Source: | ||
| 2/8/2024 | Price change | $825,000+0%$189/sqft |
Source: | ||
| 1/30/2024 | Price change | $824,9000%$189/sqft |
Source: | ||
Public tax history
| Year | Property taxes | Tax assessment |
|---|---|---|
| 2025 | $5,266 +10% | $90,800 +8.9% |
| 2024 | $4,788 +143.5% | $83,380 +146% |
| 2023 | $1,966 +160.8% | $33,900 +160.8% |
Find assessor info on the county website
Neighborhood: 35763
Nearby schools
GreatSchools rating
- 7/10Goldsmith-Schiffman Elementary SchoolGrades: PK-5Distance: 1.1 mi
- 10/10Hampton Cove Middle SchoolGrades: 6-8Distance: 1.6 mi
- 8/10Huntsville High SchoolGrades: 9-12Distance: 7.2 mi
Schools provided by the listing agent
- Elementary: Goldsmith-Schiffman
- Middle: Hampton Cove
- High: Huntsville
Source: ValleyMLS. This data may not be complete. We recommend contacting the local school district to confirm school assignments for this home.

Get pre-qualified for a loan
At Zillow Home Loans, we can pre-qualify you in as little as 5 minutes with no impact to your credit score.An equal housing lender. NMLS #10287.
Sell for more on Zillow
Get a free Zillow Showcase℠ listing and you could sell for .
$846,800
2% more+ $16,936
With Zillow Showcase(estimated)
$863,736
