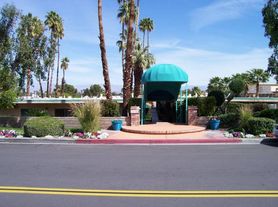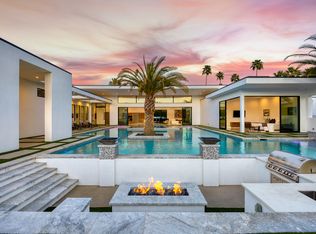Rare classic California jewel home.
Thunderbird Heights on double lot.
Rare one of a kind estate home once owned by iconic Hollywood producer.
Monthly and seasonal rentals. One of the most beautiful homes in one of the best neighborhoods!
Month to month or up to 1 year. Owner pays gardener and pool man. No smoking or events allowed on property.
House for rent
$25,000/mo
Fees may apply
70461 Boothill Rd, Rancho Mirage, CA 92270
4beds
4,602sqft
Price may not include required fees and charges. Price shown reflects the lease term provided. Learn more|
Single family residence
Available now
Small dogs OK
Central air
In unit laundry
Attached garage parking
What's special
Double lot
- 37 days |
- -- |
- -- |
Zillow last checked: 10 hours ago
Listing updated: February 11, 2026 at 12:36pm
Travel times
Looking to buy when your lease ends?
Consider a first-time homebuyer savings account designed to grow your down payment with up to a 6% match & a competitive APY.
Facts & features
Interior
Bedrooms & bathrooms
- Bedrooms: 4
- Bathrooms: 6
- Full bathrooms: 6
Cooling
- Central Air
Appliances
- Included: Dishwasher, Dryer, Freezer, Microwave, Oven, Refrigerator, Washer
- Laundry: In Unit
Features
- Flooring: Carpet, Hardwood
- Furnished: Yes
Interior area
- Total interior livable area: 4,602 sqft
Property
Parking
- Parking features: Attached, Off Street
- Has attached garage: Yes
- Details: Contact manager
Accessibility
- Accessibility features: Disabled access
Features
- Exterior features: Bicycle storage
- Has private pool: Yes
- Pool features: Pool
Details
- Parcel number: 690113001
Construction
Type & style
- Home type: SingleFamily
- Property subtype: Single Family Residence
Community & HOA
HOA
- Amenities included: Pool
Location
- Region: Rancho Mirage
Financial & listing details
- Lease term: 1 Month
Price history
| Date | Event | Price |
|---|---|---|
| 1/21/2026 | Listed for rent | $25,000$5/sqft |
Source: Zillow Rentals Report a problem | ||
| 1/21/2026 | Listing removed | $25,000$5/sqft |
Source: | ||
| 12/31/2025 | Listed for rent | $25,000$5/sqft |
Source: | ||
| 12/30/2025 | Listing removed | $25,000$5/sqft |
Source: Zillow Rentals Report a problem | ||
| 12/22/2025 | Price change | $25,000+13.6%$5/sqft |
Source: Zillow Rentals Report a problem | ||
Neighborhood: 92270
Nearby schools
GreatSchools rating
- 3/10Rancho Mirage Elementary SchoolGrades: K-5Distance: 1.3 mi
- 4/10Nellie N. Coffman Middle SchoolGrades: 6-8Distance: 3 mi
- 6/10Rancho Mirage HighGrades: 9-12Distance: 4.6 mi

