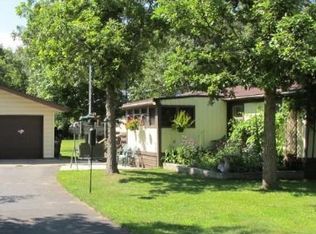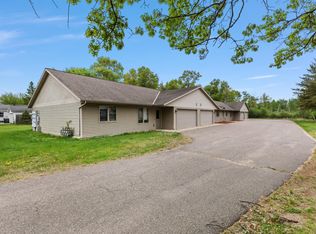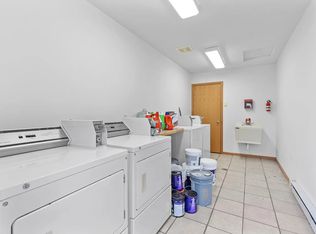Closed
$185,000
7047 Fox Rd, Baxter, MN 56425
3beds
1,680sqft
Manufactured Home
Built in 1999
0.93 Acres Lot
$221,600 Zestimate®
$110/sqft
$1,773 Estimated rent
Home value
$221,600
$204,000 - $239,000
$1,773/mo
Zestimate® history
Loading...
Owner options
Explore your selling options
What's special
Embrace serene living in this 3-bed, 2-bath manufactured home in Baxter, MN. Nestled on nearly an acre, it offers both tranquility and convenience. The open living area is bathed in natural light, and a spacious porch welcomes outdoor relaxation. A 3-car detached garage caters to hobbyists, and the property's mature trees ensure privacy. Experience the perfect blend of quiet living and accessibility - make this peaceful Baxter retreat your own.
Zillow last checked: 8 hours ago
Listing updated: May 06, 2025 at 06:32pm
Listed by:
Chad Schwendeman 218-831-4663,
eXp Realty,
Noah Goedker 218-821-3312
Bought with:
Michael Robert Heinrich
Dane Arthur Real Estate Agency
Source: NorthstarMLS as distributed by MLS GRID,MLS#: 6405310
Facts & features
Interior
Bedrooms & bathrooms
- Bedrooms: 3
- Bathrooms: 2
- Full bathrooms: 2
Bedroom 1
- Level: Main
- Area: 178.75 Square Feet
- Dimensions: 13'9x13
Bedroom 2
- Level: Main
- Area: 126 Square Feet
- Dimensions: 14x9
Bedroom 3
- Level: Main
- Area: 149.5 Square Feet
- Dimensions: 13x11'6
Dining room
- Level: Main
- Area: 169 Square Feet
- Dimensions: 13x13
Kitchen
- Level: Main
- Area: 195 Square Feet
- Dimensions: 15x13
Laundry
- Level: Main
- Area: 64 Square Feet
- Dimensions: 8x8
Living room
- Level: Main
- Area: 273 Square Feet
- Dimensions: 21x13
Heating
- Forced Air
Cooling
- Window Unit(s)
Features
- Basement: None
- Has fireplace: No
Interior area
- Total structure area: 1,680
- Total interior livable area: 1,680 sqft
- Finished area above ground: 1,680
- Finished area below ground: 0
Property
Parking
- Total spaces: 3
- Parking features: Detached
- Garage spaces: 3
- Details: Garage Dimensions (28x32)
Accessibility
- Accessibility features: None
Features
- Levels: One
- Stories: 1
- Patio & porch: Deck
- Fencing: None
Lot
- Size: 0.93 Acres
- Dimensions: 300 x 135
Details
- Foundation area: 1680
- Parcel number: 031370010080009
- Zoning description: Residential-Single Family
Construction
Type & style
- Home type: MobileManufactured
- Property subtype: Manufactured Home
Materials
- Vinyl Siding
- Roof: Age 8 Years or Less,Asphalt
Condition
- Age of Property: 26
- New construction: No
- Year built: 1999
Utilities & green energy
- Gas: Natural Gas
- Sewer: City Sewer/Connected
- Water: City Water/Connected
Community & neighborhood
Location
- Region: Baxter
- Subdivision: Pinewood Acres
HOA & financial
HOA
- Has HOA: No
Price history
| Date | Event | Price |
|---|---|---|
| 1/31/2024 | Sold | $185,000+2.8%$110/sqft |
Source: | ||
| 12/19/2023 | Pending sale | $179,900$107/sqft |
Source: | ||
| 11/2/2023 | Price change | $179,900-2.7%$107/sqft |
Source: | ||
| 10/12/2023 | Price change | $184,900-7.5%$110/sqft |
Source: | ||
| 10/5/2023 | Listed for sale | $199,900$119/sqft |
Source: | ||
Public tax history
| Year | Property taxes | Tax assessment |
|---|---|---|
| 2024 | -- | $146,489 |
| 2023 | -- | -- |
| 2022 | -- | -- |
Find assessor info on the county website
Neighborhood: 56425
Nearby schools
GreatSchools rating
- 7/10Baxter Elementary SchoolGrades: PK-4Distance: 2.4 mi
- 6/10Forestview Middle SchoolGrades: 5-8Distance: 2.5 mi
- 9/10Brainerd Senior High SchoolGrades: 9-12Distance: 2.5 mi


