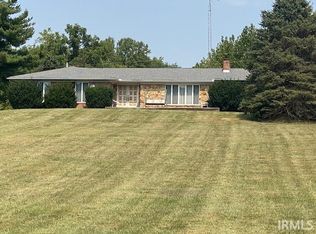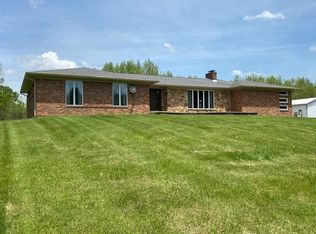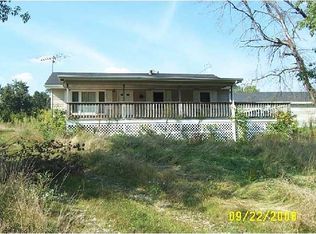3 Bedroom, 2 Bath, 3796 total sq. ft. Brick and Stone Ranch home on 4.43 acres on State Highway 67 just east of Gosport, home offers Living Room, Family Room with gas log fireplace, Dining Room, Kitchen with bar and breakfast area and a Large entry. The full unfinished basement offers another fireplace, all utilities, plenty of storage and laundry area. This property has had many new updates in the past year such as: paint, flooring, walls, kitchen, baths, HVAC just to name a few. There are 2 large out buildings consisting of: 26x40 & a 30x50 with a 12 ft. lean to and an 8 ft. lean to, with electric, concrete floors and water nearby. Other features include a 2 car attached garage, a 12x32 front patio and a 10x18 covered back porch.
This property is off market, which means it's not currently listed for sale or rent on Zillow. This may be different from what's available on other websites or public sources.


