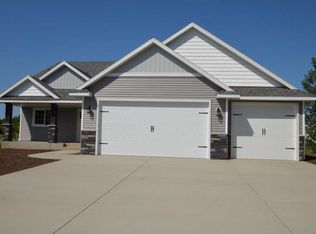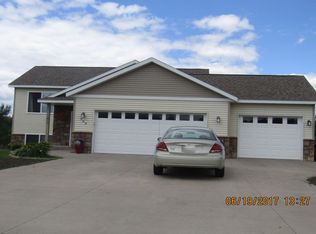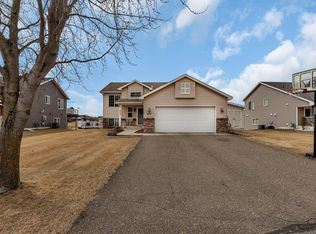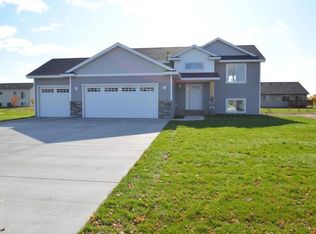Under construction! This three bedroom, 2 bathroom, walkout Riverwood model features a large entry, vaulted ceiling, rustic maple cabinets, kitchen island, stainless steel appliances, three same floor bedrooms, private master bath, walk-in closet, craftsman exterior, three stall garage and unfinished basement. Builder warranties. Home is under construction and will be finished in May. Photos from previous models.
This property is off market, which means it's not currently listed for sale or rent on Zillow. This may be different from what's available on other websites or public sources.



