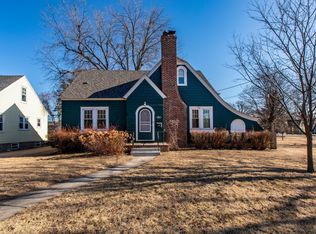Closed
$300,000
705 10th St SW, Rochester, MN 55902
4beds
2,316sqft
Single Family Residence
Built in 1946
5,575.68 Square Feet Lot
$316,000 Zestimate®
$130/sqft
$2,188 Estimated rent
Home value
$316,000
$300,000 - $332,000
$2,188/mo
Zestimate® history
Loading...
Owner options
Explore your selling options
What's special
Charming ranch style home located in a sought after neighborhood just minutes from the Mayo Clinic campus and downtown! This 4-bedroom, 2-bathmic blends timeless character with everyday comfort. Elegant archways, nice hardwood floors, and a neutral color palette create a welcoming, move-in ready interior. The main level features a bright living room with a large window, a cozy fireplace, and three generously sized bedrooms. The kitchen is equipped with stainless steel appliances, floor-to-ceiling cabinetry, and a neutral backsplash, while the quaint dining room offers direct access to the backyard. Downstairs, you'll find a versatile second living area complete with a fireplace, an additional bedroom and full bath, and a spacious storage room. With its prime location and flexible layout, this home offers the best of both convenience and comfort.
Zillow last checked: 8 hours ago
Listing updated: December 19, 2025 at 12:16pm
Listed by:
Robin Gwaltney 507-259-4926,
Re/Max Results
Bought with:
Robin Gwaltney
Re/Max Results
Source: NorthstarMLS as distributed by MLS GRID,MLS#: 6727914
Facts & features
Interior
Bedrooms & bathrooms
- Bedrooms: 4
- Bathrooms: 2
- Full bathrooms: 2
Bedroom
- Level: Main
Bedroom 2
- Level: Main
Bedroom 3
- Level: Main
Bedroom 4
- Level: Lower
Bathroom
- Level: Main
Bathroom
- Level: Lower
Dining room
- Level: Main
Family room
- Level: Main
Family room
- Level: Lower
Kitchen
- Level: Main
Laundry
- Level: Lower
Living room
- Level: Main
Storage
- Level: Lower
Heating
- Forced Air
Cooling
- Central Air
Appliances
- Included: Dishwasher, Dryer, Microwave, Range, Refrigerator, Washer
Features
- Basement: Finished,Full
- Number of fireplaces: 2
- Fireplace features: Family Room, Gas, Living Room, Wood Burning
Interior area
- Total structure area: 2,316
- Total interior livable area: 2,316 sqft
- Finished area above ground: 1,428
- Finished area below ground: 888
Property
Parking
- Total spaces: 2
- Parking features: Concrete
- Garage spaces: 2
Accessibility
- Accessibility features: None
Features
- Levels: One
- Stories: 1
Lot
- Size: 5,575 sqft
- Dimensions: 120 x 47
- Features: Near Public Transit
Details
- Foundation area: 1428
- Parcel number: 640231024784
- Zoning description: Residential-Single Family
Construction
Type & style
- Home type: SingleFamily
- Property subtype: Single Family Residence
Condition
- New construction: No
- Year built: 1946
Utilities & green energy
- Gas: Natural Gas
- Sewer: City Sewer/Connected
- Water: City Water/Connected
Community & neighborhood
Location
- Region: Rochester
- Subdivision: Williams Healys & Cornforths
HOA & financial
HOA
- Has HOA: No
Price history
| Date | Event | Price |
|---|---|---|
| 12/19/2025 | Sold | $300,000-7.7%$130/sqft |
Source: | ||
| 12/3/2025 | Pending sale | $325,000$140/sqft |
Source: | ||
| 12/1/2025 | Price change | $325,000-8.5%$140/sqft |
Source: | ||
| 11/10/2025 | Price change | $355,000-5.3%$153/sqft |
Source: | ||
| 10/7/2025 | Price change | $374,900-3.8%$162/sqft |
Source: | ||
Public tax history
| Year | Property taxes | Tax assessment |
|---|---|---|
| 2025 | $5,637 +17.2% | $410,700 +1.9% |
| 2024 | $4,810 | $403,100 +5.6% |
| 2023 | -- | $381,900 +17.7% |
Find assessor info on the county website
Neighborhood: Historic Southwest
Nearby schools
GreatSchools rating
- 8/10Folwell Elementary SchoolGrades: PK-5Distance: 0.7 mi
- 9/10Mayo Senior High SchoolGrades: 8-12Distance: 1.4 mi
- 5/10John Adams Middle SchoolGrades: 6-8Distance: 3.2 mi
Schools provided by the listing agent
- Elementary: Folwell
- Middle: John Adams
- High: Mayo
Source: NorthstarMLS as distributed by MLS GRID. This data may not be complete. We recommend contacting the local school district to confirm school assignments for this home.
Get a cash offer in 3 minutes
Find out how much your home could sell for in as little as 3 minutes with a no-obligation cash offer.
Estimated market value$316,000
Get a cash offer in 3 minutes
Find out how much your home could sell for in as little as 3 minutes with a no-obligation cash offer.
Estimated market value
$316,000
