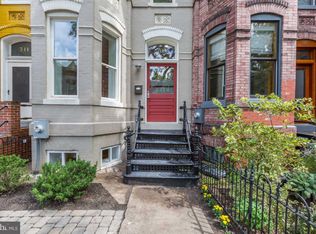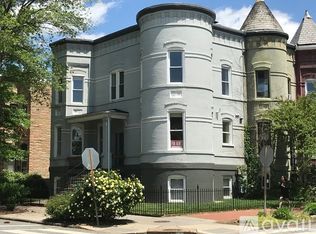Sold for $1,148,500
$1,148,500
705 7th St NE, Washington, DC 20002
3beds
2,223sqft
Townhouse
Built in 1907
1,145 Square Feet Lot
$1,145,000 Zestimate®
$517/sqft
$4,366 Estimated rent
Home value
$1,145,000
$1.09M - $1.20M
$4,366/mo
Zestimate® history
Loading...
Owner options
Explore your selling options
What's special
Simply Irresistible! This unbelievably charming three-level Victorian end-rowhouse on a tree-lined, one-way street steps from all that Capitol Hill & H Street have to offer strikes the perfect balance of spectacular vintage character and modern livability! Positively stunning original heart pine floors, ten-foot pressed tin ceilings with exquisite crown molding, gorgeous arched plaster, exposed brick, pocket doors, transom windows, and much more compliment the beautifully updated kitchen with quartz counters and stainless-steel appliances, breathtaking large primary bedroom with its own fireplace & bay-window bump-out, fully-finished lower level with a highly functional “bonus room” & spa-grade full bath, highly sought after main-level half bath, and plenty of thoughtful storage options. Incredibly spacious, airy, and bright, the oversized double pane windows & stairway skylight flood the home with natural light while the high-efficiency central AC system & radiant heat keep it at the perfect temperature year-round, plus you can enjoy the outdoors on the picture-perfect flagstone deck & eco-friendly brick patio! An easy walk to Union Station, multiple parks, restaurants, and shopping. Less than two blocks to Whole Foods and only one block to Ludlow-Taylor Elementary!
Zillow last checked: 8 hours ago
Listing updated: June 27, 2025 at 09:28am
Listed by:
Richard Newcomb 240-672-5008,
Washington Fine Properties
Bought with:
Sarah Bradley, 5017199
Compass
Jenn Smira, SP600505
Compass
Source: Bright MLS,MLS#: DCDC2193644
Facts & features
Interior
Bedrooms & bathrooms
- Bedrooms: 3
- Bathrooms: 3
- Full bathrooms: 2
- 1/2 bathrooms: 1
- Main level bathrooms: 1
Basement
- Area: 741
Heating
- Hot Water, Radiator, Natural Gas
Cooling
- Central Air, Electric
Appliances
- Included: Washer, Dryer, Oven/Range - Gas, Refrigerator, Ice Maker, Dishwasher, Disposal, Tankless Water Heater
Features
- Crown Molding, Ceiling Fan(s), Bathroom - Tub Shower, Kitchen - Gourmet, Upgraded Countertops
- Flooring: Wood
- Windows: Double Pane Windows, Screens, Skylight(s)
- Basement: Finished
- Number of fireplaces: 2
Interior area
- Total structure area: 2,223
- Total interior livable area: 2,223 sqft
- Finished area above ground: 1,482
- Finished area below ground: 741
Property
Parking
- Parking features: On Street
- Has uncovered spaces: Yes
Accessibility
- Accessibility features: Other
Features
- Levels: Three
- Stories: 3
- Pool features: None
Lot
- Size: 1,145 sqft
- Features: Unknown Soil Type
Details
- Additional structures: Above Grade, Below Grade
- Parcel number: 0890//0049
- Zoning: RF-1
- Special conditions: Standard
Construction
Type & style
- Home type: Townhouse
- Architectural style: Victorian
- Property subtype: Townhouse
Materials
- Masonry, Brick
- Foundation: Brick/Mortar
Condition
- Excellent
- New construction: No
- Year built: 1907
Utilities & green energy
- Sewer: Public Sewer
- Water: Public
Community & neighborhood
Location
- Region: Washington
- Subdivision: Capitol Hill
Other
Other facts
- Listing agreement: Exclusive Right To Sell
- Ownership: Fee Simple
Price history
| Date | Event | Price |
|---|---|---|
| 6/27/2025 | Sold | $1,148,500$517/sqft |
Source: | ||
| 5/17/2025 | Contingent | $1,148,500$517/sqft |
Source: | ||
| 4/4/2025 | Listed for sale | $1,148,500+26.2%$517/sqft |
Source: | ||
| 5/11/2017 | Sold | $910,000+4%$409/sqft |
Source: | ||
| 4/14/2017 | Pending sale | $875,000$394/sqft |
Source: Long & Foster Real Estate, Inc. #DC9910643 Report a problem | ||
Public tax history
| Year | Property taxes | Tax assessment |
|---|---|---|
| 2025 | $8,709 +2.1% | $1,114,490 +2.2% |
| 2024 | $8,531 +1.7% | $1,090,710 +1.9% |
| 2023 | $8,385 +6.2% | $1,070,420 +6.3% |
Find assessor info on the county website
Neighborhood: Near Northeast
Nearby schools
GreatSchools rating
- 7/10Ludlow-Taylor Elementary SchoolGrades: PK-5Distance: 0.1 mi
- 7/10Stuart-Hobson Middle SchoolGrades: 6-8Distance: 0.3 mi
- 2/10Eastern High SchoolGrades: 9-12Distance: 1.1 mi
Schools provided by the listing agent
- District: District Of Columbia Public Schools
Source: Bright MLS. This data may not be complete. We recommend contacting the local school district to confirm school assignments for this home.

Get pre-qualified for a loan
At Zillow Home Loans, we can pre-qualify you in as little as 5 minutes with no impact to your credit score.An equal housing lender. NMLS #10287.

