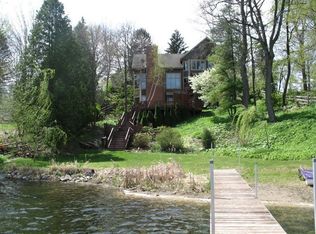Closed
$350,000
705 Amy Belle Lake ROAD, Hubertus, WI 53033
3beds
1,560sqft
Single Family Residence
Built in 1930
0.61 Acres Lot
$-- Zestimate®
$224/sqft
$2,116 Estimated rent
Home value
Not available
Estimated sales range
Not available
$2,116/mo
Zestimate® history
Loading...
Owner options
Explore your selling options
What's special
SIGHT UNSEEN ACCEPTED OFFER. The opportunity you've been waiting for! This character-filled bungalow on serene Amy Belle Lake features a sunlit sitting room with a fireplace which flows into the living room featuring hardwood floors beneath the carpeting and a second natural fireplace accented by warm wood paneling & a wall of windows. Upstairs offers three bedrooms with parquet floors, a Jack-and-Jill bath, and large windows throughout. Convenient amenities include main floor laundry, a built-in desk on the main floor for the perfect drop zone, and a 2.5-car detached garage equipped with an EV charger hookup. Just 30 minutes from Milwaukee and 2 hours from Chicago, this property offers endless potential--whether you're an investor, homeowner, or seeking a weekend getaway.
Zillow last checked: 8 hours ago
Listing updated: October 14, 2025 at 03:20am
Listed by:
MTM Collective Group* 414-870-2656,
Keller Williams-MNS Wauwatosa
Bought with:
Mtm Collective Group*
Source: WIREX MLS,MLS#: 1936876 Originating MLS: Metro MLS
Originating MLS: Metro MLS
Facts & features
Interior
Bedrooms & bathrooms
- Bedrooms: 3
- Bathrooms: 2
- Full bathrooms: 1
- 1/2 bathrooms: 1
Primary bedroom
- Level: Upper
- Area: 100
- Dimensions: 10 x 10
Bedroom 2
- Level: Upper
- Area: 80
- Dimensions: 10 x 8
Bedroom 3
- Level: Upper
- Area: 50
- Dimensions: 10 x 5
Bathroom
- Features: Dual Entry Off Master Bedroom
Family room
- Level: Main
- Area: 150
- Dimensions: 15 x 10
Kitchen
- Level: Main
- Area: 70
- Dimensions: 7 x 10
Living room
- Level: Main
- Area: 180
- Dimensions: 15 x 12
Heating
- Natural Gas, Forced Air
Appliances
- Included: Dryer, Oven, Refrigerator, Washer
Features
- Flooring: Wood
- Basement: Block,Full
Interior area
- Total structure area: 1,560
- Total interior livable area: 1,560 sqft
- Finished area above ground: 1,560
Property
Parking
- Total spaces: 2.5
- Parking features: Garage Door Opener, Detached, 2 Car
- Garage spaces: 2.5
Features
- Levels: One and One Half
- Stories: 1
- Patio & porch: Deck
- Has view: Yes
- View description: Water
- Has water view: Yes
- Water view: Water
- Waterfront features: Waterfront, Lake, No Motor Lake, Pier
- Body of water: Amy Belle
Lot
- Size: 0.61 Acres
- Features: Wooded
Details
- Additional structures: Garden Shed
- Parcel number: V10 0944
- Zoning: RES
- Special conditions: Arms Length
Construction
Type & style
- Home type: SingleFamily
- Architectural style: Bungalow,Prairie/Craftsman
- Property subtype: Single Family Residence
Materials
- Vinyl Siding
Condition
- 21+ Years
- New construction: No
- Year built: 1930
Utilities & green energy
- Sewer: Holding Tank
- Water: Well
Community & neighborhood
Location
- Region: Hubertus
- Subdivision: Beechwood
- Municipality: Richfield
Price history
| Date | Event | Price |
|---|---|---|
| 10/14/2025 | Sold | $350,000+22.8%$224/sqft |
Source: | ||
| 10/9/2025 | Pending sale | $285,000$183/sqft |
Source: | ||
| 10/9/2025 | Listed for sale | $285,000$183/sqft |
Source: | ||
Public tax history
| Year | Property taxes | Tax assessment |
|---|---|---|
| 2024 | $5,374 +10% | $375,000 |
| 2023 | $4,885 | $375,000 |
| 2022 | -- | $375,000 |
Find assessor info on the county website
Neighborhood: 53033
Nearby schools
GreatSchools rating
- 9/10Amy Belle Elementary SchoolGrades: PK-5Distance: 0.8 mi
- 6/10Kennedy Middle SchoolGrades: 6-8Distance: 4.4 mi
- 9/10Germantown High SchoolGrades: 9-12Distance: 2.9 mi
Schools provided by the listing agent
- Elementary: Amy Belle
- Middle: Kennedy
- High: Germantown
- District: Germantown
Source: WIREX MLS. This data may not be complete. We recommend contacting the local school district to confirm school assignments for this home.

Get pre-qualified for a loan
At Zillow Home Loans, we can pre-qualify you in as little as 5 minutes with no impact to your credit score.An equal housing lender. NMLS #10287.
