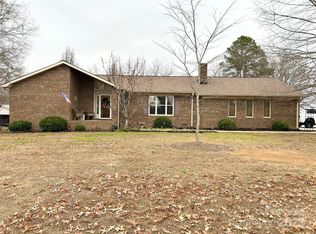Closed
$345,500
705 Anderson Rd, Albemarle, NC 28001
2beds
1,667sqft
Single Family Residence
Built in 1976
1.05 Acres Lot
$342,600 Zestimate®
$207/sqft
$1,739 Estimated rent
Home value
$342,600
$319,000 - $370,000
$1,739/mo
Zestimate® history
Loading...
Owner options
Explore your selling options
What's special
Well cared for Ranch home. Great kitchen with lots of cabinets & storage. Kitchen bar plus
large dining area. Large living room with built ins, brick fireplace with wood storage area (fireplace gas now)
2 bedrooms, each with its own bath. Half bath in back entry from double attached garage. Laundry has a drain in floor in case of water over flow. Inside entrance to partial basement with single garage door & outside door, previously used as a workshop. (lots of options for this room) Great deck & front porch. Home on public water & sewer. Previously on well & septic. Well is good for yard & gardening. Generator in place for power outage. Triple detached garage with gas wall unit & window AC. Concrete drive & front walk Survey in attachments 1.05 acre. Planned development adjacent to property. (Part of Deed 1316 P 500) Tax value is based on 1.59 acre instead
of 1.05. lower part of lot was sold prior to this listing and was not reflected in current tax and tax value
Zillow last checked: 8 hours ago
Listing updated: October 02, 2024 at 02:05pm
Listing Provided by:
Elaine Hollins elaine.hollins@russhollinsrealtors.com,
Century 21 Russ Hollins, Realtors
Bought with:
Felicia Christy
Worth Clark Realty
Source: Canopy MLS as distributed by MLS GRID,MLS#: 4125485
Facts & features
Interior
Bedrooms & bathrooms
- Bedrooms: 2
- Bathrooms: 3
- Full bathrooms: 2
- 1/2 bathrooms: 1
- Main level bedrooms: 2
Primary bedroom
- Features: Attic Other
- Level: Main
Primary bedroom
- Level: Main
Bedroom s
- Level: Main
Bedroom s
- Level: Main
Bathroom half
- Level: Main
Bathroom full
- Level: Main
Bathroom full
- Level: Main
Bathroom half
- Level: Main
Bathroom full
- Level: Main
Bathroom full
- Level: Main
Dining area
- Level: Main
Dining area
- Level: Main
Kitchen
- Features: Breakfast Bar
- Level: Main
Kitchen
- Level: Main
Laundry
- Level: Main
Laundry
- Level: Main
Living room
- Level: Main
Living room
- Level: Main
Heating
- Heat Pump
Cooling
- Ceiling Fan(s), Heat Pump
Appliances
- Included: Dishwasher, Electric Oven, Electric Range, Microwave, Refrigerator
- Laundry: Laundry Room
Features
- Breakfast Bar, Built-in Features, Pantry, Storage, Walk-In Closet(s)
- Flooring: Carpet, Tile
- Windows: Insulated Windows
- Basement: Basement Garage Door,Basement Shop,Exterior Entry,Partial,Unfinished,Walk-Out Access,Walk-Up Access
- Fireplace features: Living Room
Interior area
- Total structure area: 1,667
- Total interior livable area: 1,667 sqft
- Finished area above ground: 1,667
- Finished area below ground: 0
Property
Parking
- Total spaces: 5
- Parking features: Basement, Driveway, Attached Garage, Detached Garage, Garage on Main Level
- Attached garage spaces: 5
- Has uncovered spaces: Yes
- Details: Double attached garage and triple detached garage and basement has a garage door and a regular door.
Features
- Levels: One
- Stories: 1
- Patio & porch: Deck, Front Porch
- Waterfront features: None
Lot
- Size: 1.05 Acres
- Features: Cleared
Details
- Parcel number: 655804609949
- Zoning: R-10
- Special conditions: Estate
- Other equipment: Generator
Construction
Type & style
- Home type: SingleFamily
- Architectural style: Ranch
- Property subtype: Single Family Residence
Materials
- Brick Full
- Foundation: Crawl Space
- Roof: Shingle
Condition
- New construction: No
- Year built: 1976
Utilities & green energy
- Sewer: Public Sewer
- Water: City, Well
- Utilities for property: Propane
Community & neighborhood
Location
- Region: Albemarle
- Subdivision: None
Other
Other facts
- Listing terms: Cash,Conventional,FHA,VA Loan
- Road surface type: Concrete, Paved
Price history
| Date | Event | Price |
|---|---|---|
| 10/2/2024 | Sold | $345,500$207/sqft |
Source: | ||
| 10/2/2024 | Pending sale | $345,500$207/sqft |
Source: | ||
| 6/28/2024 | Price change | $345,500-2.5%$207/sqft |
Source: | ||
| 6/10/2024 | Price change | $354,500-1.4%$213/sqft |
Source: | ||
| 4/9/2024 | Listed for sale | $359,500$216/sqft |
Source: | ||
Public tax history
| Year | Property taxes | Tax assessment |
|---|---|---|
| 2025 | $3,510 +60% | $313,376 +74.3% |
| 2024 | $2,194 | $179,804 |
| 2023 | $2,194 | $179,804 |
Find assessor info on the county website
Neighborhood: 28001
Nearby schools
GreatSchools rating
- 3/10East Albemarle Elementary SchoolGrades: K-5Distance: 1.2 mi
- 2/10Albemarle Middle SchoolGrades: 6-8Distance: 1.3 mi
- 2/10Albemarle High SchoolGrades: 9-12Distance: 3.2 mi
Schools provided by the listing agent
- Elementary: East Albemarle
- Middle: Albemarle
- High: Albemarle
Source: Canopy MLS as distributed by MLS GRID. This data may not be complete. We recommend contacting the local school district to confirm school assignments for this home.
Get pre-qualified for a loan
At Zillow Home Loans, we can pre-qualify you in as little as 5 minutes with no impact to your credit score.An equal housing lender. NMLS #10287.
