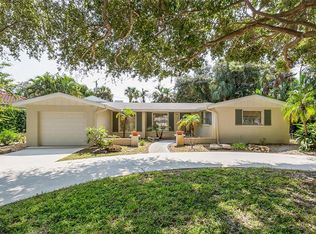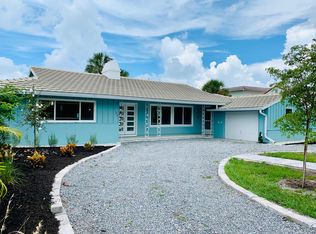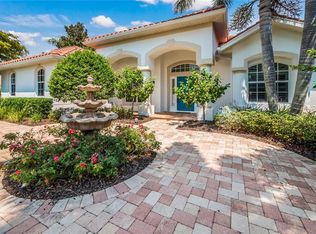Sold for $1,200,000
$1,200,000
705 Armada Rd N, Venice, FL 34285
3beds
2,497sqft
Single Family Residence
Built in 1967
9,884 Square Feet Lot
$1,178,000 Zestimate®
$481/sqft
$5,215 Estimated rent
Home value
$1,178,000
$1.07M - $1.30M
$5,215/mo
Zestimate® history
Loading...
Owner options
Explore your selling options
What's special
WALKABILITY! 2 ½ blocks to the beach—and an easy walk or golf cart ride to historic downtown Venice. This coastal home is set in a charming neighborhood which enjoys nearby “locals” beach access as well as a 1920s “pocket” park only steps away. A special 3 BR/3 BA, Pool/Spa home (just under 2500 SF) on Venice Island awaits you! Shaded by beautiful live oaks on a highly sought-after street, this home exudes relaxation and an Old Florida charm. The current owners made thoughtful re-designs and upgrades in most areas, creating a very pleasant and serene living space. Some notable improvements or comments include: Flood Insurance NOT required!; Renovated/redesigned kitchen with stainless steel appliances: built-in wall oven with Wi-Fi; microwave, convection cooktop, built-in pantry, coffee bar, loads of storage, custom granite and quartz countertops; New saltwater pool/spa, private screen enclosure, and small patio porch with Florida cypress beadboard; upgraded metal roof; Mitsubishi mini-split HVAC units throughout, allowing for zoning in each room!; Renovated laundry room with built-in cypress folding table; Renovated open-living space with built-in shelving; Renovated large family room with coral stone wood-burning fireplace; Renovated office nook with built-in cabinetry; Italian porcelain tile throughout ENTIRE home; Renovated expansive master bedroom with ensuite bath/walk-in closet; Renovated 2 guest bedrooms and shared renovated bathroom; Sewer re-lining; All-new water lines. Following a three-year renovation effort, this one-level gem has transformed from a “before” to an amazing “after”. Too many upgrades and renovations to fully mention. This home is a must see!
Zillow last checked: 8 hours ago
Listing updated: September 26, 2025 at 10:08am
Listing Provided by:
Carole Fanelli 941-441-5671,
CENTURY 21 SCHMIDT REAL ESTATE 941-485-0021
Bought with:
Emerson Raygor, 3585147
FATHOM REALTY FL LLC
Source: Stellar MLS,MLS#: N6136202 Originating MLS: Venice
Originating MLS: Venice

Facts & features
Interior
Bedrooms & bathrooms
- Bedrooms: 3
- Bathrooms: 3
- Full bathrooms: 3
Primary bedroom
- Features: Makeup/Vanity Space, Built-in Closet
- Level: First
- Area: 325.74 Square Feet
- Dimensions: 17.8x18.3
Bedroom 2
- Features: Built-In Shelving, Built-in Closet
- Level: First
- Area: 162 Square Feet
- Dimensions: 13.5x12
Bedroom 3
- Features: Built-In Shelving, Built-in Closet
- Level: First
- Area: 124.8 Square Feet
- Dimensions: 12x10.4
Family room
- Features: Ceiling Fan(s), Other, Tub With Shower, Built-in Closet
- Level: First
- Area: 549 Square Feet
- Dimensions: 18x30.5
Great room
- Features: Built-In Shelving
- Level: First
- Area: 345 Square Feet
- Dimensions: 23x15
Kitchen
- Features: Built-In Shelving, Built-in Features
- Level: First
- Area: 278.4 Square Feet
- Dimensions: 16x17.4
Heating
- Electric, Other
Cooling
- Ductless
Appliances
- Included: Bar Fridge, Oven, Convection Oven, Cooktop, Dishwasher, Disposal, Dryer, Electric Water Heater, Microwave, Range Hood, Refrigerator, Washer
- Laundry: Electric Dryer Hookup, Inside, Laundry Room, Other, Washer Hookup
Features
- Solid Wood Cabinets, Stone Counters, Thermostat, Vaulted Ceiling(s)
- Flooring: Porcelain Tile
- Doors: French Doors, Sliding Doors
- Windows: Aluminum Frames, Double Pane Windows, Low Emissivity Windows, Shutters, Window Treatments
- Has fireplace: Yes
- Fireplace features: Family Room, Wood Burning
Interior area
- Total structure area: 3,001
- Total interior livable area: 2,497 sqft
Property
Parking
- Total spaces: 2
- Parking features: Garage - Attached
- Attached garage spaces: 2
Features
- Levels: One
- Stories: 1
- Exterior features: Irrigation System, Lighting, Private Mailbox, Storage
- Has private pool: Yes
- Pool features: Gunite, Heated, In Ground, Salt Water, Tile
- Has spa: Yes
- Spa features: Heated
- Fencing: Wood
Lot
- Size: 9,884 sqft
Details
- Parcel number: 0175150010
- Zoning: RSF2
- Special conditions: None
Construction
Type & style
- Home type: SingleFamily
- Property subtype: Single Family Residence
Materials
- Block
- Foundation: Slab
- Roof: Metal
Condition
- Completed
- New construction: No
- Year built: 1967
Utilities & green energy
- Sewer: Public Sewer
- Water: Public
- Utilities for property: BB/HS Internet Available, Cable Available, Electricity Connected, Public, Sewer Connected, Water Connected
Community & neighborhood
Location
- Region: Venice
- Subdivision: VENICE GULF VIEW SEC OF
HOA & financial
HOA
- Has HOA: No
Other fees
- Pet fee: $0 monthly
Other financial information
- Total actual rent: 0
Other
Other facts
- Listing terms: Cash,Conventional
- Ownership: Fee Simple
- Road surface type: Asphalt
Price history
| Date | Event | Price |
|---|---|---|
| 9/26/2025 | Sold | $1,200,000-8.4%$481/sqft |
Source: | ||
| 8/23/2025 | Pending sale | $1,310,000$525/sqft |
Source: | ||
| 8/14/2025 | Price change | $1,310,000-3.3%$525/sqft |
Source: | ||
| 7/31/2025 | Listed for sale | $1,355,000$543/sqft |
Source: | ||
| 7/7/2025 | Listing removed | $1,355,000$543/sqft |
Source: | ||
Public tax history
Tax history is unavailable.
Neighborhood: The Island
Nearby schools
GreatSchools rating
- 9/10Venice Elementary SchoolGrades: PK-5Distance: 1 mi
- 6/10Venice Middle SchoolGrades: 6-8Distance: 6.6 mi
- 6/10Venice Senior High SchoolGrades: 9-12Distance: 1.2 mi
Schools provided by the listing agent
- Elementary: Venice Elementary
- Middle: Venice Area Middle
- High: Venice Senior High
Source: Stellar MLS. This data may not be complete. We recommend contacting the local school district to confirm school assignments for this home.
Get a cash offer in 3 minutes
Find out how much your home could sell for in as little as 3 minutes with a no-obligation cash offer.
Estimated market value$1,178,000
Get a cash offer in 3 minutes
Find out how much your home could sell for in as little as 3 minutes with a no-obligation cash offer.
Estimated market value
$1,178,000


