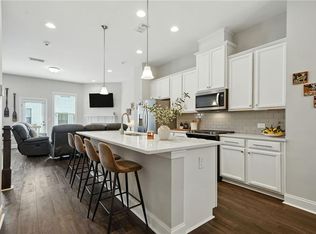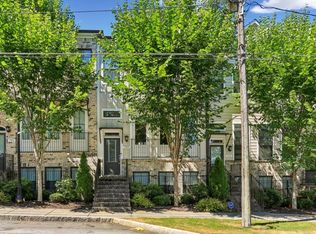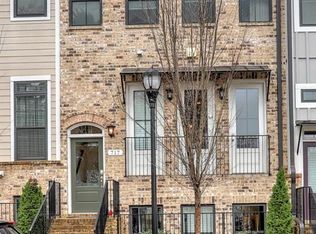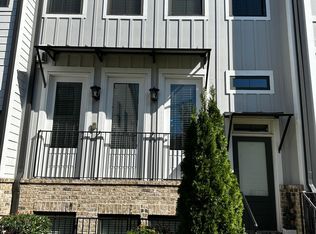Come bring your buyers & take a look at this fabulous townhome! Beautiful in-town tri-level in Morningside! You'll love everything about this townhome. Well designed floor plan will make you feel right at home featuring spacious great room, open walk-through kitchen, formal dining area, separate bedroom on first floor and much more! Gorgeous all white kitchen with Quartz countertops! Not to mention Morningside school district! Take a walk to some restaurants nearby, or take the 5 minute ride to Lenox Mall, or the 10 minute drive to some of Midtown's best restaurants!
This property is off market, which means it's not currently listed for sale or rent on Zillow. This may be different from what's available on other websites or public sources.



