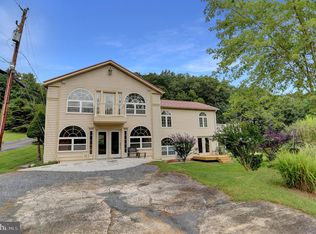Sold for $579,000
$579,000
705 Bower Rd, Shermans Dale, PA 17090
4beds
2,518sqft
Farm
Built in 1900
13.31 Acres Lot
$593,200 Zestimate®
$230/sqft
$2,127 Estimated rent
Home value
$593,200
Estimated sales range
Not available
$2,127/mo
Zestimate® history
Loading...
Owner options
Explore your selling options
What's special
Explore the possibilities of this immaculately renovated home on over 13 acres in the West Perry School District. With 2,218 sqft., 3-4 bedrooms, and 3.5 bathrooms, this home is ready for you to make it your own home sweet home on the range. All new, top to bottom, no stone left unturned in this charmer! The first floor offers 2 bedrooms including a primary bedroom with en suite full bath, huge open kitchen with room for living and dining, a large living room and flex room for formal dining, office, drop zone, or whatever your needs may be! The second floor features 1-2 massive bedrooms and 1.5 baths. 3 fireplaces, 2 gas and 1 wood, each unique and full of life. Outside on over 13 acres you will find a 3-car detached garage and massive barn, ready for you to explore the potential! The location for this property is KEY! While it is secluded and rural, it is only a 15-minute drive to the Carlisle Interchange, making commuting a breeze while giving you the benefits of privacy and land of your own! *****The property is not currently registered under Clean & Green however is eligible for this great program! The new owner will reap the rewards of Clean and Green tax savings!***** You do not want to miss this rare opportunity to own a home with acreage in a prime location—schedule your showing today!
Zillow last checked: 8 hours ago
Listing updated: May 27, 2025 at 06:04am
Listed by:
Liz Hamberger 717-577-0814,
Keller Williams Keystone Realty,
Listing Team: Liz Hamberger Team
Bought with:
Lexie Brookens, RS372499
Coldwell Banker Realty
Source: Bright MLS,MLS#: PAPY2007004
Facts & features
Interior
Bedrooms & bathrooms
- Bedrooms: 4
- Bathrooms: 4
- Full bathrooms: 3
- 1/2 bathrooms: 1
- Main level bathrooms: 2
- Main level bedrooms: 2
Basement
- Area: 1000
Heating
- Forced Air, Propane
Cooling
- Central Air, Electric
Appliances
- Included: Electric Water Heater
Features
- Bathroom - Walk-In Shower, Bathroom - Tub Shower, Breakfast Area, Ceiling Fan(s), Combination Kitchen/Dining, Dining Area, Entry Level Bedroom, Eat-in Kitchen, Kitchen Island, Kitchen - Table Space, Primary Bath(s), Recessed Lighting, Walk-In Closet(s), Upgraded Countertops
- Windows: Skylight(s)
- Basement: Full,Partial,Partially Finished,Walk-Out Access
- Number of fireplaces: 3
- Fireplace features: Brick, Stone, Wood Burning, Mantel(s)
Interior area
- Total structure area: 3,218
- Total interior livable area: 2,518 sqft
- Finished area above ground: 2,218
- Finished area below ground: 300
Property
Parking
- Total spaces: 3
- Parking features: Storage, Covered, Detached, Off Street, Driveway
- Garage spaces: 3
- Has uncovered spaces: Yes
Accessibility
- Accessibility features: 2+ Access Exits
Features
- Levels: Two
- Stories: 2
- Pool features: None
- Fencing: Privacy,Vinyl,Wood
Lot
- Size: 13.31 Acres
- Features: Backs to Trees, Corner Lot, Rural, Wooded
Details
- Additional structures: Above Grade, Below Grade, Feed Barn
- Parcel number: 040164.00017.000
- Zoning: RA
- Zoning description: Residential Agriculture
- Special conditions: Standard
Construction
Type & style
- Home type: SingleFamily
- Architectural style: Contemporary,Traditional
- Property subtype: Farm
Materials
- Stick Built, Vinyl Siding, Brick, Stone
- Foundation: Stone, Concrete Perimeter
- Roof: Architectural Shingle
Condition
- New construction: No
- Year built: 1900
- Major remodel year: 2025
Utilities & green energy
- Sewer: On Site Septic
- Water: Well
Community & neighborhood
Location
- Region: Shermans Dale
- Subdivision: Carroll Township
- Municipality: CARROLL TWP
Other
Other facts
- Listing agreement: Exclusive Right To Sell
- Listing terms: Cash,Conventional,Bank Portfolio,Farm Credit Service,Other,Private Financing Available,Installment Sale,Seller Financing
- Ownership: Fee Simple
Price history
| Date | Event | Price |
|---|---|---|
| 5/12/2025 | Sold | $579,000$230/sqft |
Source: | ||
| 5/2/2025 | Pending sale | $579,000$230/sqft |
Source: | ||
| 4/11/2025 | Price change | $579,000-3.5%$230/sqft |
Source: | ||
| 2/28/2025 | Listed for sale | $599,995+69%$238/sqft |
Source: | ||
| 7/29/2024 | Sold | $355,000-4.1%$141/sqft |
Source: | ||
Public tax history
| Year | Property taxes | Tax assessment |
|---|---|---|
| 2024 | $11,490 | $606,400 |
| 2023 | $11,490 | $606,400 |
| 2022 | $11,490 +6.3% | $606,400 |
Find assessor info on the county website
Neighborhood: 17090
Nearby schools
GreatSchools rating
- 3/10Carroll El SchoolGrades: PK-5Distance: 4.3 mi
- 7/10West Perry Middle SchoolGrades: 6-8Distance: 7.8 mi
- 6/10West Perry Senior High SchoolGrades: 9-12Distance: 8.1 mi
Schools provided by the listing agent
- Middle: West Perry Middle
- High: West Perry High School
- District: West Perry
Source: Bright MLS. This data may not be complete. We recommend contacting the local school district to confirm school assignments for this home.
Get pre-qualified for a loan
At Zillow Home Loans, we can pre-qualify you in as little as 5 minutes with no impact to your credit score.An equal housing lender. NMLS #10287.
