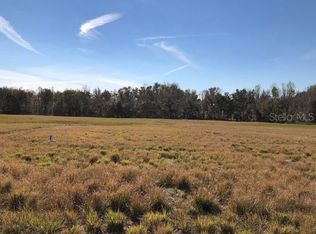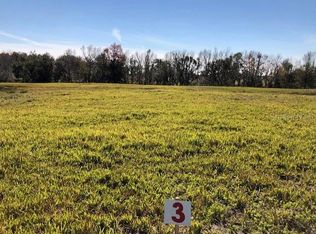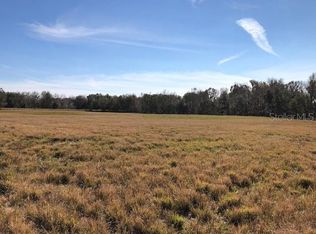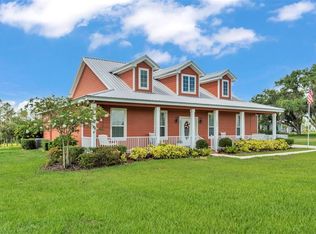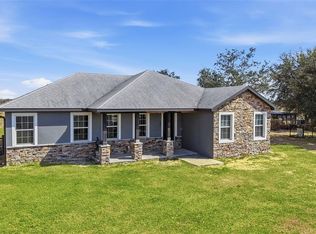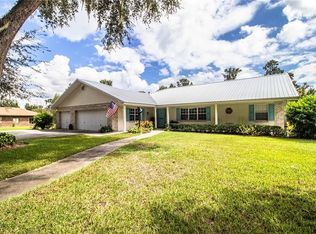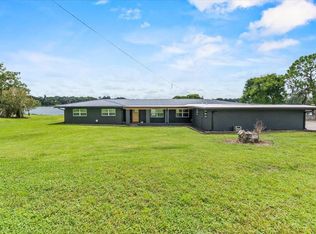CHECK OUT THE NEW LOWERED PRICE!!! Escape to country living with this stunning 3-bedroom, 2-bath farmhouse built in 2022, offering over 1,800 sq. ft. on 4.94 fenced acres with a separate guest house adds 1–2 bedrooms, 1 bath, full kitchen, living room, office, and garage. Enjoy an enclosed saltwater pool with tanning ledge, screened hot tub house, and brick paver deck. Inside, the split floor plan features 9’6” ceilings, LVP flooring, a gas fireplace, and a gourmet kitchen with granite countertops, farmhouse sink, stainless appliances, gas stove, and pot filler. Tankless hot water heater and is pre-wired for a whole house generator. The master suite boasts a walk-in closet, standalone tub, and walk-in shower. Perfect for livestock or a private retreat, this property blends luxury, functionality, and country charm. Navigate a 360 Interactive Aerial Virtual Tour with zoom in and out capabilities online.
For sale
Price cut: $60K (2/13)
$729,000
705 Brooke Rd, Fort Meade, FL 33841
3beds
1,839sqft
Est.:
Single Family Residence
Built in 2022
4.94 Acres Lot
$715,700 Zestimate®
$396/sqft
$-- HOA
What's special
Gas fireplaceTanning ledgeEnclosed saltwater poolGas stoveGranite countertopsScreened hot tub houseMaster suite
- 180 days |
- 2,388 |
- 159 |
Zillow last checked: 8 hours ago
Listing updated: February 18, 2026 at 07:32am
Listing Provided by:
Debbie Bradbury 863-242-6624,
REAL ESTATE BROKERS USA, INC. 863-247-8096
Source: Stellar MLS,MLS#: P4935988 Originating MLS: East Polk
Originating MLS: East Polk

Tour with a local agent
Facts & features
Interior
Bedrooms & bathrooms
- Bedrooms: 3
- Bathrooms: 2
- Full bathrooms: 2
Primary bedroom
- Features: Built-in Closet
- Level: First
- Area: 272 Square Feet
- Dimensions: 16x17
Bedroom 2
- Features: Built-in Closet
- Level: First
- Area: 132 Square Feet
- Dimensions: 12x11
Bedroom 3
- Features: Built-in Closet
- Level: First
- Area: 121 Square Feet
- Dimensions: 11x11
Dining room
- Features: No Closet
- Level: First
- Area: 110 Square Feet
- Dimensions: 11x10
Kitchen
- Features: No Closet
- Level: First
- Area: 108 Square Feet
- Dimensions: 9x12
Living room
- Features: No Closet
- Level: First
- Area: 240 Square Feet
- Dimensions: 15x16
Heating
- Central, Electric
Cooling
- Central Air
Appliances
- Included: Dishwasher, Gas Water Heater, Range, Range Hood, Refrigerator, Tankless Water Heater
- Laundry: Electric Dryer Hookup, Inside, Laundry Room
Features
- Cathedral Ceiling(s), Ceiling Fan(s), High Ceilings, Split Bedroom, Walk-In Closet(s)
- Flooring: Carpet, Luxury Vinyl
- Doors: Sliding Doors
- Windows: Blinds, Double Pane Windows
- Has fireplace: Yes
- Fireplace features: Gas
Interior area
- Total structure area: 2,465
- Total interior livable area: 1,839 sqft
Video & virtual tour
Property
Parking
- Total spaces: 2
- Parking features: Garage Door Opener
- Attached garage spaces: 2
Features
- Levels: One
- Stories: 1
- Exterior features: Irrigation System
- Has private pool: Yes
- Pool features: Gunite, Heated, In Ground, Salt Water, Screen Enclosure
- Has spa: Yes
- Spa features: Heated, In Ground
- Fencing: Fenced
Lot
- Size: 4.94 Acres
- Dimensions: 1457 x 452
Details
- Parcel number: 263130697971000020
- Special conditions: None
Construction
Type & style
- Home type: SingleFamily
- Property subtype: Single Family Residence
Materials
- Block, Stucco
- Foundation: Block, Slab
- Roof: Shingle
Condition
- New construction: No
- Year built: 2022
Utilities & green energy
- Sewer: Septic Tank
- Water: Well
- Utilities for property: Electricity Connected, Propane, Sewer Connected
Community & HOA
Community
- Subdivision: POOL BRANCH RANCH
HOA
- Has HOA: No
- Pet fee: $0 monthly
Location
- Region: Fort Meade
Financial & listing details
- Price per square foot: $396/sqft
- Tax assessed value: $335,746
- Annual tax amount: $4,746
- Date on market: 8/27/2025
- Cumulative days on market: 181 days
- Listing terms: Cash,Conventional,VA Loan
- Ownership: Fee Simple
- Total actual rent: 0
- Electric utility on property: Yes
- Road surface type: Limerock
Estimated market value
$715,700
$680,000 - $751,000
$3,017/mo
Price history
Price history
| Date | Event | Price |
|---|---|---|
| 2/13/2026 | Price change | $729,000-7.6%$396/sqft |
Source: | ||
| 10/24/2025 | Price change | $789,000-1.3%$429/sqft |
Source: | ||
| 8/27/2025 | Listed for sale | $799,000+1066.4%$434/sqft |
Source: | ||
| 9/7/2021 | Sold | $68,500-2.1%$37/sqft |
Source: Public Record Report a problem | ||
| 5/1/2020 | Sold | $69,950$38/sqft |
Source: Stellar MLS #B4900474 Report a problem | ||
| 4/13/2020 | Listed for sale | $69,950$38/sqft |
Source: LANDSEARCH LLC #B4900474 Report a problem | ||
Public tax history
Public tax history
| Year | Property taxes | Tax assessment |
|---|---|---|
| 2024 | $3,831 +5.9% | $335,746 +6.4% |
| 2023 | $3,618 +738.8% | $315,493 +871.6% |
| 2022 | $431 -10.3% | $32,473 -6.5% |
| 2021 | $481 +3.6% | $34,723 +4.5% |
| 2020 | $464 -2.9% | $33,223 |
| 2019 | $478 | $33,223 |
Find assessor info on the county website
BuyAbility℠ payment
Est. payment
$4,354/mo
Principal & interest
$3418
Property taxes
$936
Climate risks
Neighborhood: 33841
Nearby schools
GreatSchools rating
- 2/10Lewis Anna Woodbury Elementary SchoolGrades: PK-5Distance: 3.6 mi
- 3/10Fort Meade Middle/Senior High SchoolGrades: 6-12Distance: 2.3 mi
