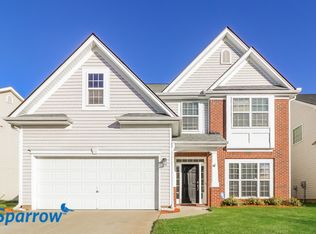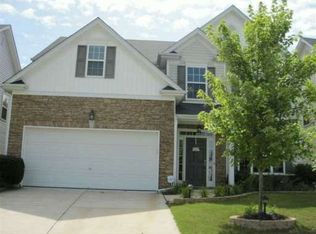Don't miss out on this lovely, spacious house! This property features a two-car garage, a fireplace in the living room, and hardwood and fresh carpet throughout the interior. The kitchen is equipped with stainless steel appliances, handsome cabinets, a breakfast bar, and granite countertops. The master bathroom provides a double vanity sink, a garden tub, and a walk-in shower. Step out the back door to relax or cook out on the patio. Enjoy access to the pool and tennis court provided as amenities by the HOA. Make this house your home and apply today! Broker participation welcome. All information is believed to be accurate, but changes to the exterior, interior, landscaping, or appliances may have occurred since the photographs were taken, and prices and dates may change without notice. Lease your Invitation Home through InvitationHomes.com or with the help of a licensed leasing agent. Invitation Homes does not lease homes through Craigslist or other classified advertising services.
This property is off market, which means it's not currently listed for sale or rent on Zillow. This may be different from what's available on other websites or public sources.

