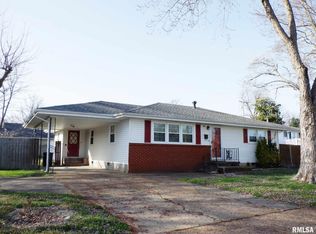Closed
$82,400
705 Catherine St, Metropolis, IL 62960
2beds
816sqft
Single Family Residence
Built in 1948
3,000 Square Feet Lot
$83,000 Zestimate®
$101/sqft
$1,274 Estimated rent
Home value
$83,000
Estimated sales range
Not available
$1,274/mo
Zestimate® history
Loading...
Owner options
Explore your selling options
What's special
This 2-bedroom, 2-bathroom remodeled home has undergone a transformation in the last 2 years. Refinished wood floors in living room and bedrooms. Updated light fixtures add modern touches. The renovated kitchen has a new sink, stove and countertops. The bathroom upgrades include new flooring, toilets, vanities, and a newer shower in the second bathroom. New windows and shingles on the roof enhance curb appeal along with the new gutters and fence. New washer and dryer hookups in the laundry room. New AC unit ensures comfort year-round. The attached carport and storage building with power.
Zillow last checked: 8 hours ago
Listing updated: February 04, 2026 at 02:37pm
Listing courtesy of:
Stewart Weisenberger 618-713-5923,
Farmer & Co. Real Estate
Bought with:
Stewart Weisenberger
Farmer & Co. Real Estate
Source: MRED as distributed by MLS GRID,MLS#: EB459586
Facts & features
Interior
Bedrooms & bathrooms
- Bedrooms: 2
- Bathrooms: 2
- Full bathrooms: 2
Primary bedroom
- Features: Flooring (Hardwood)
- Level: Main
- Area: 144 Square Feet
- Dimensions: 12x12
Bedroom 2
- Features: Flooring (Hardwood)
- Level: Main
- Area: 128 Square Feet
- Dimensions: 8x16
Other
- Features: Flooring (Laminate)
- Level: Main
- Area: 56 Square Feet
- Dimensions: 7x8
Other
- Features: Flooring (Laminate)
- Level: Main
- Area: 32 Square Feet
- Dimensions: 4x8
Kitchen
- Features: Kitchen (Eating Area-Table Space), Flooring (Laminate)
- Level: Main
- Area: 110 Square Feet
- Dimensions: 10x11
Laundry
- Features: Flooring (Laminate)
- Level: Main
- Area: 80 Square Feet
- Dimensions: 8x10
Living room
- Features: Flooring (Hardwood)
- Level: Main
- Area: 180 Square Feet
- Dimensions: 12x15
Heating
- Forced Air, Natural Gas
Cooling
- Central Air
Appliances
- Included: Other, Gas Water Heater
Features
- Replacement Windows
- Windows: Replacement Windows
- Basement: Egress Window
Interior area
- Total interior livable area: 816 sqft
Property
Parking
- Parking features: Alley Access, Other
Features
- Patio & porch: Porch
- Fencing: Fenced
Lot
- Size: 3,000 sqft
- Dimensions: 50x60
- Features: Level
Details
- Additional structures: Outbuilding
- Parcel number: 0801369017
Construction
Type & style
- Home type: SingleFamily
- Architectural style: Ranch
- Property subtype: Single Family Residence
Materials
- Frame
Condition
- New construction: No
- Year built: 1948
Utilities & green energy
- Sewer: Public Sewer
- Water: Public
Community & neighborhood
Location
- Region: Metropolis
- Subdivision: None
Other
Other facts
- Listing terms: Conventional
Price history
| Date | Event | Price |
|---|---|---|
| 11/25/2025 | Sold | $82,400+3.1%$101/sqft |
Source: | ||
| 10/22/2025 | Contingent | $79,900$98/sqft |
Source: | ||
| 9/3/2025 | Listed for sale | $79,900+14.1%$98/sqft |
Source: | ||
| 7/16/2024 | Sold | $70,000-6%$86/sqft |
Source: Public Record Report a problem | ||
| 6/12/2024 | Contingent | $74,500$91/sqft |
Source: | ||
Public tax history
| Year | Property taxes | Tax assessment |
|---|---|---|
| 2023 | $731 +1.8% | $8,000 |
| 2022 | $718 +0.8% | $8,000 |
| 2021 | $712 -38.1% | $8,000 -39.6% |
Find assessor info on the county website
Neighborhood: 62960
Nearby schools
GreatSchools rating
- 7/10Metropolis Elementary SchoolGrades: PK-6Distance: 0.3 mi
- 9/10Massac Jr High SchoolGrades: 7-8Distance: 2.3 mi
- 6/10Massac County High SchoolGrades: 9-12Distance: 2.2 mi
Schools provided by the listing agent
- Elementary: Metropolis
- Middle: Massac Unit 1
- High: Massac Unit 1
Source: MRED as distributed by MLS GRID. This data may not be complete. We recommend contacting the local school district to confirm school assignments for this home.
Get pre-qualified for a loan
At Zillow Home Loans, we can pre-qualify you in as little as 5 minutes with no impact to your credit score.An equal housing lender. NMLS #10287.
