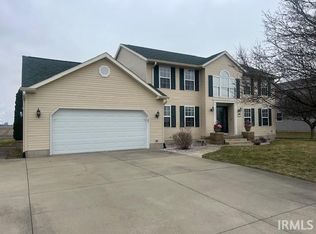Closed
$300,000
705 Devoe Dr, Sweetser, IN 46987
4beds
2,223sqft
Single Family Residence
Built in 2003
0.37 Acres Lot
$331,600 Zestimate®
$--/sqft
$1,779 Estimated rent
Home value
$331,600
$232,000 - $474,000
$1,779/mo
Zestimate® history
Loading...
Owner options
Explore your selling options
What's special
Sweetser - Eagle Estates! Quality Built One Owner Home w/ 4 Bedrooms & 2 Full Baths! Excellent Curb Appeal with wrap around front porch & pristine landscaping. Spacious Main Great Room w/ Gas Log Fireplace, Formal Dining Room, Kitchen w/ all appliances that remain. Split Bedroom Floor Plan - Owners Suite features walk-in closet & private bath w/ dual sink vanity. 3 Beds on Main Level, 4th Bedroom on Upper Level plus additional bonus loft/rec room with storage closets (could be 5th Bed). Separate Laundry/Mud Room. Huge Oversized 2.5 Car (30x35) Attached Garage. Awesome Expanded Patio Space for outdoor entertaining overlooks the eastern sunrises & country views that surround! Features to note: 2x6 Exterior Walls, Pex Plumbing, Furnace & A/C Updated within last 5 years, Single Layer Roof 10-12 years, Newer Well Pump. Exterior Downlighting surrounds the home. Meticulously Maintained in the Oak Hill Area!
Zillow last checked: 8 hours ago
Listing updated: October 04, 2024 at 08:35am
Listed by:
Joe Schroder Main:765-454-7300,
RE/MAX Realty One
Bought with:
Joe Schroder, RB14046645
RE/MAX Realty One
Source: IRMLS,MLS#: 202424890
Facts & features
Interior
Bedrooms & bathrooms
- Bedrooms: 4
- Bathrooms: 2
- Full bathrooms: 2
- Main level bedrooms: 3
Bedroom 1
- Level: Main
Bedroom 2
- Level: Main
Dining room
- Level: Main
- Area: 121
- Dimensions: 11 x 11
Kitchen
- Level: Main
- Area: 154
- Dimensions: 14 x 11
Living room
- Level: Main
- Area: 294
- Dimensions: 21 x 14
Heating
- Natural Gas, Forced Air
Cooling
- Central Air
Appliances
- Included: Disposal, Range/Oven Hook Up Elec, Dishwasher, Refrigerator, Electric Range, Electric Water Heater, Water Softener Owned
- Laundry: Electric Dryer Hookup, Main Level, Washer Hookup
Features
- 1st Bdrm En Suite, Ceiling Fan(s), Walk-In Closet(s), Laminate Counters, Double Vanity, Stand Up Shower, Tub/Shower Combination, Main Level Bedroom Suite, Formal Dining Room, Great Room
- Flooring: Carpet, Laminate, Vinyl
- Windows: Window Treatments
- Basement: Crawl Space,Sump Pump
- Attic: Pull Down Stairs
- Number of fireplaces: 1
- Fireplace features: Gas Log, One
Interior area
- Total structure area: 2,223
- Total interior livable area: 2,223 sqft
- Finished area above ground: 2,223
- Finished area below ground: 0
Property
Parking
- Total spaces: 2.5
- Parking features: Attached, Garage Door Opener, Concrete
- Attached garage spaces: 2.5
- Has uncovered spaces: Yes
Features
- Levels: One and One Half
- Stories: 1
- Patio & porch: Porch Covered
- Exterior features: Basketball Goal
- Fencing: None
Lot
- Size: 0.37 Acres
- Dimensions: 100x158
- Features: Level, City/Town/Suburb, Landscaped
Details
- Parcel number: 270605203010.181009
- Other equipment: Sump Pump
Construction
Type & style
- Home type: SingleFamily
- Architectural style: Traditional
- Property subtype: Single Family Residence
Materials
- Vinyl Siding
- Roof: Asphalt,Shingle
Condition
- New construction: No
- Year built: 2003
Utilities & green energy
- Gas: CenterPoint Energy
- Sewer: City
- Water: Well
- Utilities for property: Cable Available
Community & neighborhood
Security
- Security features: Smoke Detector(s)
Community
- Community features: None
Location
- Region: Sweetser
- Subdivision: Eagle Estates
Other
Other facts
- Listing terms: Cash,Conventional,FHA,USDA Loan,VA Loan
- Road surface type: Asphalt
Price history
| Date | Event | Price |
|---|---|---|
| 10/4/2024 | Sold | $300,000-4.7% |
Source: | ||
| 9/27/2024 | Pending sale | $314,900 |
Source: | ||
| 7/6/2024 | Listed for sale | $314,900+1699.4% |
Source: | ||
| 9/26/2002 | Sold | $17,500$8/sqft |
Source: Public Record Report a problem | ||
Public tax history
| Year | Property taxes | Tax assessment |
|---|---|---|
| 2024 | $1,632 -13.6% | $215,300 +6.6% |
| 2023 | $1,889 +17.2% | $202,000 +5.8% |
| 2022 | $1,612 +13.3% | $191,000 +11.5% |
Find assessor info on the county website
Neighborhood: 46987
Nearby schools
GreatSchools rating
- 4/10Sweetser Elementary SchoolGrades: 3-4Distance: 0.7 mi
- 7/10Oak Hill Junior High SchoolGrades: 7-8Distance: 5.1 mi
- 6/10Oak Hill High SchoolGrades: 9-12Distance: 3.1 mi
Schools provided by the listing agent
- Elementary: Converse/Sweetser
- Middle: Oak Hill
- High: Oak Hill
- District: Oak Hill United School Corp.
Source: IRMLS. This data may not be complete. We recommend contacting the local school district to confirm school assignments for this home.

Get pre-qualified for a loan
At Zillow Home Loans, we can pre-qualify you in as little as 5 minutes with no impact to your credit score.An equal housing lender. NMLS #10287.
