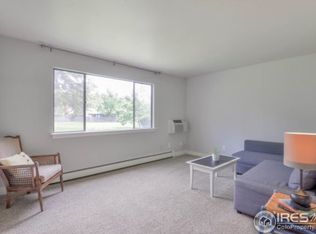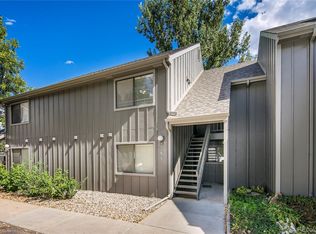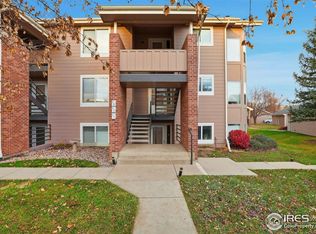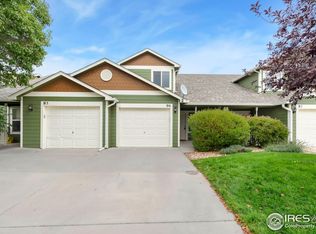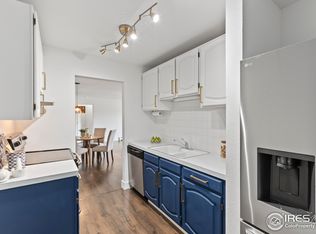Looking for something remodeled and ready? This home just received a beautiful remodel featuring new cabinets, countertops in the kitchen, new flooring & paint throughout the home and vanities in the bathrooms. Located in one of the best spots within the community, far off the noise from Drake Rd, this condo is a gem! The main floor of this unit flows easily from the cozy living space to a practical kitchen and dining area. Step outside and enjoy your own covered carport parking spot - no more scraping windshields! Unit is heated by a boiler which is paid for by the HOA along with Water, and Domestic Hot Water as well. Residents here love the outdoor perks, including access to a pool and tennis courts.Located in the heart of Fort Collins, you're moments from everything: groceries, coffee shops, restaurants, parks, and trails. This is a fantastic opportunity whether you're a first-time buyer, an investor, or just looking for low-maintenance living in a prime location.
Accepting backups
$315,000
705 E Drake Rd 0-35, Fort Collins, CO 80525
3beds
1,338sqft
Est.:
Attached Dwelling
Built in 1974
5,227 Square Feet Lot
$308,100 Zestimate®
$235/sqft
$531/mo HOA
What's special
Covered carport parking spotNew flooringNew cabinetsAccess to a poolPractical kitchenDining areaBeautiful remodel
- 194 days |
- 604 |
- 19 |
Likely to sell faster than
Zillow last checked: 8 hours ago
Listing updated: January 06, 2026 at 07:14am
Listed by:
Rob Crouch 970-342-5298,
Roots Real Estate
Source: IRES,MLS#: 1038705
Facts & features
Interior
Bedrooms & bathrooms
- Bedrooms: 3
- Bathrooms: 2
- Full bathrooms: 1
- 1/2 bathrooms: 1
Primary bedroom
- Area: 143
- Dimensions: 13 x 11
Bedroom 2
- Area: 100
- Dimensions: 10 x 10
Bedroom 3
- Area: 99
- Dimensions: 9 x 11
Dining room
- Area: 99
- Dimensions: 9 x 11
Kitchen
- Area: 128
- Dimensions: 8 x 16
Living room
- Area: 165
- Dimensions: 15 x 11
Heating
- Hot Water
Cooling
- Wall/Window Unit(s)
Appliances
- Included: Electric Range/Oven, Dishwasher, Refrigerator, Washer, Dryer
Features
- Basement: None
- Common walls with other units/homes: No One Below
Interior area
- Total structure area: 1,338
- Total interior livable area: 1,338 sqft
- Finished area above ground: 1,338
- Finished area below ground: 0
Property
Parking
- Total spaces: 1
- Parking features: Garage, Carport
- Garage spaces: 1
- Has carport: Yes
- Details: Garage Type: Carport
Features
- Levels: Two
- Stories: 2
- Entry location: 1st Floor
- Patio & porch: Patio
Lot
- Size: 5,227 Square Feet
- Features: Level, Abuts Private Open Space
Details
- Parcel number: R1053981
- Zoning: MMN
- Special conditions: Private Owner
Construction
Type & style
- Home type: Townhouse
- Architectural style: Contemporary/Modern
- Property subtype: Attached Dwelling
- Attached to another structure: Yes
Materials
- Wood/Frame
- Roof: Composition
Condition
- Not New, Previously Owned
- New construction: No
- Year built: 1974
Utilities & green energy
- Electric: Electric, City of FC
- Gas: Natural Gas, Xcel
- Sewer: City Sewer
- Water: City Water, City of FC
- Utilities for property: Natural Gas Available, Electricity Available
Community & HOA
Community
- Features: Clubhouse, Tennis Court(s), Pool
- Subdivision: Scotch Pines Condo
HOA
- Has HOA: Yes
- Services included: Common Amenities, Trash, Snow Removal, Maintenance Grounds, Management, Utilities, Maintenance Structure, Water/Sewer, Heat
- HOA fee: $531 monthly
Location
- Region: Fort Collins
Financial & listing details
- Price per square foot: $235/sqft
- Annual tax amount: $1,780
- Date on market: 7/9/2025
- Cumulative days on market: 196 days
- Listing terms: Cash,Conventional,FHA,VA Loan
- Electric utility on property: Yes
- Road surface type: Paved, Asphalt
Estimated market value
$308,100
$293,000 - $324,000
$2,014/mo
Price history
Price history
| Date | Event | Price |
|---|---|---|
| 1/3/2026 | Pending sale | $315,000$235/sqft |
Source: | ||
| 9/25/2025 | Price change | $315,000-4.3%$235/sqft |
Source: | ||
| 8/29/2025 | Price change | $329,000-0.3%$246/sqft |
Source: | ||
| 7/9/2025 | Listed for sale | $330,000+117.2%$247/sqft |
Source: | ||
| 1/19/2015 | Listing removed | $151,900$114/sqft |
Source: Neuhaus Real Estate, Inc. #751835 Report a problem | ||
Public tax history
Public tax history
Tax history is unavailable.BuyAbility℠ payment
Est. payment
$2,269/mo
Principal & interest
$1491
HOA Fees
$531
Other costs
$247
Climate risks
Neighborhood: Scoth Pines
Nearby schools
GreatSchools rating
- 8/10O'Dea Elementary SchoolGrades: K-5Distance: 0.4 mi
- 6/10Boltz Middle SchoolGrades: 6-8Distance: 0.6 mi
- 8/10Fort Collins High SchoolGrades: 9-12Distance: 1.7 mi
Schools provided by the listing agent
- Elementary: Odea
- Middle: Boltz
- High: Ft Collins
Source: IRES. This data may not be complete. We recommend contacting the local school district to confirm school assignments for this home.
- Loading
