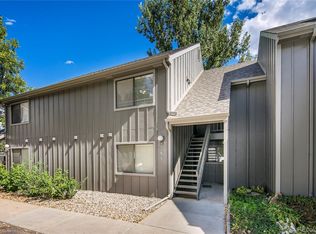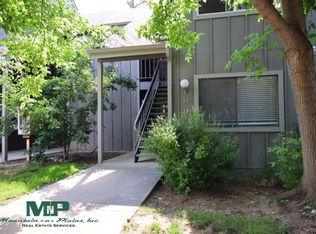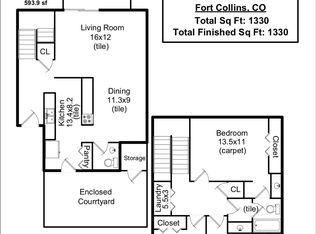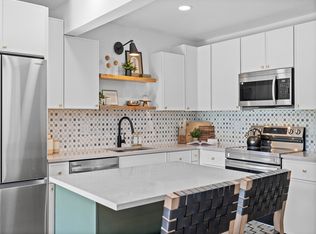Sold for $351,000
$351,000
705 E Drake Rd #N-37, Fort Collins, CO 80525
3beds
1,275sqft
Townhouse
Built in 1974
5,227 Square Feet Lot
$343,000 Zestimate®
$275/sqft
$2,055 Estimated rent
Home value
$343,000
$326,000 - $360,000
$2,055/mo
Zestimate® history
Loading...
Owner options
Explore your selling options
What's special
Rare 3-Bed, 3-Bath End Unit Backing to Open Space! Don't miss this beautifully updated 3 bed, 3 bath townhome in a prime Midtown Fort Collins location. As a rare end unit, it offers added privacy and backs to open space for peaceful views and outdoor enjoyment. Inside, you'll love the updated flooring throughout and the modern kitchen featuring granite countertops. A cozy nook off the main living area provides the perfect spot for a home workstation. Step outside to the private back patio, ideal for relaxing summer evenings, and enjoy the convenience of a covered carport for sheltered parking. There's a dedicated outdoor storage area as well as a shed for additional storage space.Located in the heart of Midtown, you're just steps from grocery stores like Sprouts and other local amenities and just a short drive or bike ride to CSU, making this an excellent opportunity for an investment property or student housing. The community also features fantastic amenities, including a pool, tennis courts, clubhouse, and expansive green spaces. HOA covers water, sewer, heat, trash and snow removal! A perfect blend of comfort, style, and unbeatable convenience, this home truly has it all!
Zillow last checked: 8 hours ago
Listing updated: October 29, 2025 at 06:04pm
Listed by:
Philip Cooper 9702324844,
Group Harmony
Bought with:
Anna Sholders, 100072134
DreamSpace Brokers Realty LLC
Source: IRES,MLS#: 1035335
Facts & features
Interior
Bedrooms & bathrooms
- Bedrooms: 3
- Bathrooms: 3
- Full bathrooms: 1
- 3/4 bathrooms: 1
- 1/2 bathrooms: 1
- Main level bathrooms: 1
Primary bedroom
- Description: Wood
- Features: Full Primary Bath
- Level: Upper
- Area: 143 Square Feet
- Dimensions: 11 x 13
Bedroom 2
- Description: Wood
- Level: Upper
- Area: 121 Square Feet
- Dimensions: 11 x 11
Bedroom 3
- Description: Wood
- Level: Upper
- Area: 108 Square Feet
- Dimensions: 9 x 12
Dining room
- Description: Wood
- Level: Main
- Area: 108 Square Feet
- Dimensions: 9 x 12
Kitchen
- Description: Wood
- Level: Main
- Area: 128 Square Feet
- Dimensions: 8 x 16
Laundry
- Level: Upper
- Area: 15 Square Feet
- Dimensions: 3 x 5
Living room
- Description: Wood
- Level: Main
- Area: 176 Square Feet
- Dimensions: 11 x 16
Heating
- Baseboard
Appliances
- Included: Electric Range, Dishwasher, Refrigerator, Washer, Dryer, Microwave
Features
- Pantry
- Flooring: Wood
- Basement: None
Interior area
- Total structure area: 1,275
- Total interior livable area: 1,275 sqft
- Finished area above ground: 1,275
- Finished area below ground: 0
Property
Parking
- Total spaces: 1
- Parking features: Garage, Carport
- Garage spaces: 1
- Has carport: Yes
- Details: Carport
Features
- Levels: Two
- Stories: 2
- Patio & porch: Patio
Lot
- Size: 5,227 sqft
- Features: Paved, Curbs, Gutters, Sidewalks, Street Light
Details
- Parcel number: R1054031
- Zoning: MMN
- Special conditions: Private Owner
Construction
Type & style
- Home type: Townhouse
- Architectural style: Legal Conforming
- Property subtype: Townhouse
- Attached to another structure: Yes
Materials
- Frame
- Roof: Composition
Condition
- New construction: No
- Year built: 1974
Utilities & green energy
- Electric: City of FTC
- Gas: Xcel Energy
- Sewer: Public Sewer
- Water: City
- Utilities for property: Natural Gas Available
Community & neighborhood
Community
- Community features: Clubhouse, Tennis Court(s), Pool, Park
Location
- Region: Fort Collins
- Subdivision: Scotch Pines Condo
HOA & financial
HOA
- Has HOA: Yes
- HOA fee: $531 monthly
- Services included: Common Amenities, Trash, Snow Removal, Water, Heat, Sewer
- Association name: Scotch Pine Condos
Other
Other facts
- Listing terms: Cash,Conventional,FHA,VA Loan
- Road surface type: Asphalt
Price history
| Date | Event | Price |
|---|---|---|
| 6/30/2025 | Sold | $351,000+0.3%$275/sqft |
Source: | ||
| 6/7/2025 | Pending sale | $350,000$275/sqft |
Source: | ||
| 5/29/2025 | Listed for sale | $350,000+0.9%$275/sqft |
Source: | ||
| 9/28/2022 | Sold | $347,000-0.8%$272/sqft |
Source: | ||
| 8/19/2022 | Listed for sale | $349,900+45.8%$274/sqft |
Source: | ||
Public tax history
| Year | Property taxes | Tax assessment |
|---|---|---|
| 2024 | $1,690 -1.9% | $22,190 -1% |
| 2023 | $1,722 -1% | $22,406 +22.9% |
| 2022 | $1,740 +2.2% | $18,237 -2.8% |
Find assessor info on the county website
Neighborhood: Scoth Pines
Nearby schools
GreatSchools rating
- 8/10O'Dea Elementary SchoolGrades: K-5Distance: 0.4 mi
- 6/10Boltz Middle SchoolGrades: 6-8Distance: 0.6 mi
- 8/10Fort Collins High SchoolGrades: 9-12Distance: 1.7 mi
Schools provided by the listing agent
- Elementary: Odea
- Middle: Boltz
- High: Ft Collins
Source: IRES. This data may not be complete. We recommend contacting the local school district to confirm school assignments for this home.
Get a cash offer in 3 minutes
Find out how much your home could sell for in as little as 3 minutes with a no-obligation cash offer.
Estimated market value$343,000
Get a cash offer in 3 minutes
Find out how much your home could sell for in as little as 3 minutes with a no-obligation cash offer.
Estimated market value
$343,000



