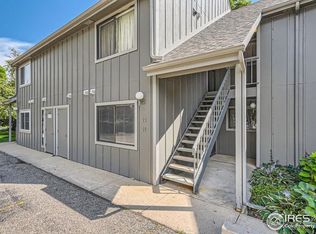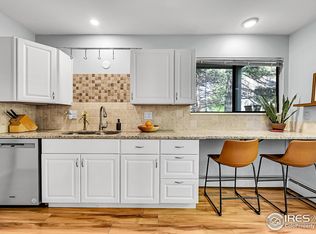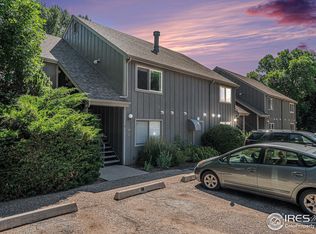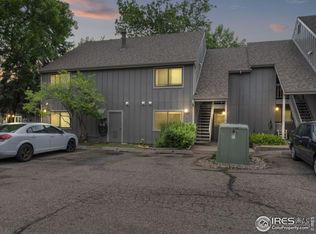Sold for $309,000
$309,000
705 E Drake Rd N-40, Fort Collins, CO 80525
3beds
1,349sqft
Attached Dwelling
Built in 1974
-- sqft lot
$308,400 Zestimate®
$229/sqft
$1,954 Estimated rent
Home value
$308,400
$293,000 - $324,000
$1,954/mo
Zestimate® history
Loading...
Owner options
Explore your selling options
What's special
Fantastic Opportunity welcomes you at 705 Drake Unit N. This 3-bedroom, 1.5-bath end-unit townhome is a rare find in a prime midtown location just minutes from CSU, shopping, and restaurants. The unit backs and sides to open space, providing added privacy-an attractive feature with 2 outdoor living spaces. With its fenced back patio, covered carport, and extra patio storage shed, this property offers both comfort and practicality. The HOA covers water, sewer, heat, trash, and snow removal, significantly reducing variable expenses and simplifying property management. Residents also enjoy access to desirable community amenities such as a pool, tennis courts, and clubhouse. New appliances, updated main floor flooring, and washer and dryer included make this property one great deal! Proven location, incredible price and great amenities-don't miss this opportunity.
Zillow last checked: 8 hours ago
Listing updated: July 09, 2025 at 03:23pm
Listed by:
Andrea Tuell 970-290-3758,
Group Harmony
Bought with:
Colin Glover
West and Main Homes
Source: IRES,MLS#: 1037246
Facts & features
Interior
Bedrooms & bathrooms
- Bedrooms: 3
- Bathrooms: 2
- Full bathrooms: 1
- 1/2 bathrooms: 1
- Main level bedrooms: 1
Primary bedroom
- Area: 143
- Dimensions: 13 x 11
Bedroom 2
- Area: 121
- Dimensions: 11 x 11
Bedroom 3
- Area: 108
- Dimensions: 9 x 12
Dining room
- Area: 108
- Dimensions: 9 x 12
Kitchen
- Area: 128
- Dimensions: 8 x 16
Living room
- Area: 176
- Dimensions: 16 x 11
Heating
- Baseboard
Cooling
- Wall/Window Unit(s), Ceiling Fan(s)
Appliances
- Included: Electric Range/Oven, Dishwasher, Refrigerator, Washer, Dryer, Microwave
- Laundry: Washer/Dryer Hookups, Upper Level
Features
- Separate Dining Room, Open Floorplan, Open Floor Plan
- Flooring: Vinyl
- Windows: Window Coverings
- Basement: None
- Common walls with other units/homes: End Unit
Interior area
- Total structure area: 1,349
- Total interior livable area: 1,349 sqft
- Finished area above ground: 1,349
- Finished area below ground: 0
Property
Parking
- Parking features: Carport
- Has carport: Yes
- Details: Garage Type: Carport
Accessibility
- Accessibility features: Level Lot, Level Drive, Low Carpet
Features
- Levels: Two
- Stories: 2
- Patio & porch: Patio
- Fencing: Fenced
Lot
- Size: 5,227 sqft
- Features: Zero Lot Line, Corner Lot, Level, Within City Limits
Details
- Additional structures: Storage
- Parcel number: R1054007
- Zoning: MMN
- Special conditions: Private Owner
Construction
Type & style
- Home type: Condo
- Architectural style: Contemporary/Modern
- Property subtype: Attached Dwelling
- Attached to another structure: Yes
Materials
- Composition Siding
- Roof: Composition
Condition
- Not New, Previously Owned
- New construction: No
- Year built: 1974
Utilities & green energy
- Electric: Electric, City of FTC
- Gas: Natural Gas, Xcel Energy
- Sewer: City Sewer
- Water: City Water, City of FTC
- Utilities for property: Natural Gas Available, Electricity Available
Green energy
- Energy efficient items: Thermostat
Community & neighborhood
Community
- Community features: Tennis Court(s), Pool, Park
Location
- Region: Fort Collins
- Subdivision: Scotch Pines Condo
HOA & financial
HOA
- Has HOA: Yes
- HOA fee: $531 monthly
- Services included: Common Amenities, Trash, Snow Removal, Maintenance Grounds, Management, Utilities, Water/Sewer, Heat, Insurance
Other
Other facts
- Listing terms: Cash,Conventional
- Road surface type: Paved, Asphalt
Price history
| Date | Event | Price |
|---|---|---|
| 7/9/2025 | Sold | $309,000$229/sqft |
Source: | ||
| 6/22/2025 | Pending sale | $309,000$229/sqft |
Source: | ||
| 6/19/2025 | Listed for sale | $309,000+16.6%$229/sqft |
Source: | ||
| 5/29/2018 | Sold | $265,000+1.9%$196/sqft |
Source: | ||
| 4/18/2018 | Price change | $260,000-1.9%$193/sqft |
Source: Windermere Fort Collins #846634 Report a problem | ||
Public tax history
| Year | Property taxes | Tax assessment |
|---|---|---|
| 2024 | $1,694 -1.6% | $22,237 -1% |
| 2023 | $1,722 -1% | $22,453 +23.1% |
| 2022 | $1,740 +2.2% | $18,237 -2.8% |
Find assessor info on the county website
Neighborhood: Scoth Pines
Nearby schools
GreatSchools rating
- 8/10O'Dea Elementary SchoolGrades: K-5Distance: 0.3 mi
- 6/10Boltz Middle SchoolGrades: 6-8Distance: 0.7 mi
- 8/10Fort Collins High SchoolGrades: 9-12Distance: 1.8 mi
Schools provided by the listing agent
- Elementary: Odea
- Middle: Boltz
- High: Ft Collins
Source: IRES. This data may not be complete. We recommend contacting the local school district to confirm school assignments for this home.
Get a cash offer in 3 minutes
Find out how much your home could sell for in as little as 3 minutes with a no-obligation cash offer.
Estimated market value
$308,400



