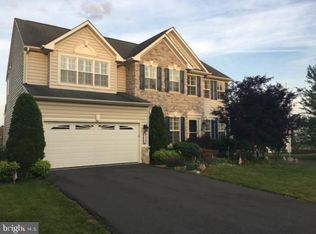Sold for $515,000 on 09/12/25
$515,000
705 Holly Leaf Rd, Culpeper, VA 22701
5beds
2,710sqft
Single Family Residence
Built in 2004
10,454.4 Square Feet Lot
$526,900 Zestimate®
$190/sqft
$3,001 Estimated rent
Home value
$526,900
$474,000 - $585,000
$3,001/mo
Zestimate® history
Loading...
Owner options
Explore your selling options
What's special
As you enter this welcoming well-kept 2,700+ sq ft Colonial through the 2-story foyer with a dining room on your left and living room to the right you will notice the newly refinished hardwood floors on this level and the entire house has been freshly painted. As you proceed forward, you may enter a den or ½ bath to your right or walk into the family room with a stone gas fireplace. The upgraded kitchen attached to the family room on the left features granite countertops, a new refrigerator and newer cooktop, on the center island, and dishwasher; a built-in microwave and wall oven. Off the back of the house is a large maintenance free composite deck overlooking the fenced in back yard. Walk through the laundry room, which includes a brand-new washer and dryer, to the attached 2-car garage. Next, you will proceed to the upper level where you will notice 5 bedrooms and 2 full bathrooms. The hall bath has updated tiles in the tub/shower and floor. You will enjoy the large primary bedroom, large walk in closet and primary bath with a soaking tub, separate shower and new floor. Don’t miss out on your future home.
Zillow last checked: 8 hours ago
Listing updated: September 14, 2025 at 01:34pm
Listed by:
Karen Souder 703-994-6497,
The Real Estate Store Inc.
Bought with:
Khalid Fahimi, 0225042755
Service First Realty Corp
Source: Bright MLS,MLS#: VACU2011194
Facts & features
Interior
Bedrooms & bathrooms
- Bedrooms: 5
- Bathrooms: 3
- Full bathrooms: 2
- 1/2 bathrooms: 1
- Main level bathrooms: 1
Den
- Features: Flooring - Carpet
- Level: Main
Dining room
- Features: Flooring - HardWood
- Level: Main
Family room
- Features: Flooring - Carpet, Fireplace - Gas
- Level: Main
Kitchen
- Features: Flooring - HardWood
- Level: Main
Living room
- Features: Flooring - HardWood
- Level: Main
Heating
- Forced Air, Natural Gas Available
Cooling
- Central Air, Electric
Appliances
- Included: Microwave, Cooktop, Disposal, Dryer, Exhaust Fan, Ice Maker, Oven, Refrigerator, Washer, Water Heater, Gas Water Heater
- Laundry: Main Level
Features
- Kitchen Island, Kitchen - Table Space, Soaking Tub, Upgraded Countertops, Walk-In Closet(s), Floor Plan - Traditional, Formal/Separate Dining Room
- Flooring: Carpet, Wood
- Basement: Full,Unfinished
- Number of fireplaces: 1
- Fireplace features: Gas/Propane
Interior area
- Total structure area: 3,948
- Total interior livable area: 2,710 sqft
- Finished area above ground: 2,710
- Finished area below ground: 0
Property
Parking
- Total spaces: 4
- Parking features: Garage Faces Front, Attached, Driveway
- Attached garage spaces: 2
- Uncovered spaces: 2
Accessibility
- Accessibility features: None
Features
- Levels: Three
- Stories: 3
- Patio & porch: Deck
- Pool features: Community
- Fencing: Wood
Lot
- Size: 10,454 sqft
Details
- Additional structures: Above Grade, Below Grade
- Parcel number: 40U10 60
- Zoning: R1
- Special conditions: Standard
Construction
Type & style
- Home type: SingleFamily
- Architectural style: Colonial
- Property subtype: Single Family Residence
Materials
- Brick, Vinyl Siding
- Foundation: Concrete Perimeter
Condition
- New construction: No
- Year built: 2004
Utilities & green energy
- Sewer: Public Sewer
- Water: Public
Community & neighborhood
Location
- Region: Culpeper
- Subdivision: Lakeview Of Culpeper
HOA & financial
HOA
- Has HOA: Yes
- HOA fee: $85 monthly
- Amenities included: Pool
- Services included: Pool(s)
- Association name: LAKEVIEW OF CULPEPER
Other
Other facts
- Listing agreement: Exclusive Right To Sell
- Listing terms: Cash,Conventional,FHA,VA Loan
- Ownership: Fee Simple
Price history
| Date | Event | Price |
|---|---|---|
| 9/12/2025 | Sold | $515,000+3%$190/sqft |
Source: | ||
| 8/15/2025 | Pending sale | $499,900$184/sqft |
Source: | ||
| 8/7/2025 | Listed for sale | $499,900+67.4%$184/sqft |
Source: | ||
| 9/17/2020 | Listing removed | $2,100$1/sqft |
Source: The Real Estate Store Inc. #VACU142506 Report a problem | ||
| 9/10/2020 | Listed for rent | $2,100$1/sqft |
Source: The Real Estate Store Inc. #VACU142506 Report a problem | ||
Public tax history
| Year | Property taxes | Tax assessment |
|---|---|---|
| 2024 | $2,123 +2.2% | $451,700 |
| 2023 | $2,078 +6.8% | $451,700 +27.7% |
| 2022 | $1,946 | $353,800 |
Find assessor info on the county website
Neighborhood: 22701
Nearby schools
GreatSchools rating
- 4/10Yowell Elementary SchoolGrades: PK-5Distance: 0.7 mi
- 5/10Culpeper Middle SchoolGrades: 6-8Distance: 1.9 mi
- 3/10Eastern View High SchoolGrades: 9-12Distance: 3.5 mi
Schools provided by the listing agent
- District: Culpeper County Public Schools
Source: Bright MLS. This data may not be complete. We recommend contacting the local school district to confirm school assignments for this home.

Get pre-qualified for a loan
At Zillow Home Loans, we can pre-qualify you in as little as 5 minutes with no impact to your credit score.An equal housing lender. NMLS #10287.
Sell for more on Zillow
Get a free Zillow Showcase℠ listing and you could sell for .
$526,900
2% more+ $10,538
With Zillow Showcase(estimated)
$537,438