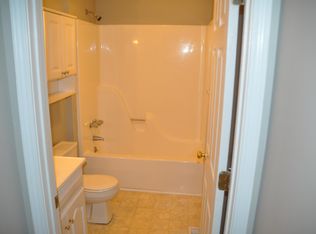Sold co op non member
$296,000
705 John Dodd Rd, Spartanburg, SC 29303
3beds
1,350sqft
Single Family Residence
Built in 1971
1.03 Acres Lot
$297,100 Zestimate®
$219/sqft
$1,585 Estimated rent
Home value
$297,100
$279,000 - $318,000
$1,585/mo
Zestimate® history
Loading...
Owner options
Explore your selling options
What's special
Fully Renovated Home with 1 Acre Lot and NO HOA in desirable School District 2. Beautiful Ranch Style 1 level this home offers 3 Bedrooms, 2 Bathrooms fully Renovated with style and elegance. Newly installed Roof, HVAC and all Electrical in 2023 Renovated Kitchen offers Quart's countertops, modern style shaker cabinetry, stainless steel sink, new dish washer and microwave. Open floor concept from the Kitchen to Living Room. Upgrades also include new laminate flooring thought the home, luxury vinyl tile floors in both bathrooms, new interior doors and trim, LED Lighting with elegant style you will love. Exterior offers new vinyl siding with new gutters and leaf guard system. Home is situated on 1.03 acre lot conveniently located in Spartanburg, close to ding and shopping with quick access to I-26 & I-85 and just 25-30 minutes to Greenville. Newly built deck in back yard for grilling or just relaxing with friends and family. Schedule your showing today, must see before it's gone!
Zillow last checked: 8 hours ago
Listing updated: September 24, 2025 at 06:01pm
Listed by:
John Gotishan 864-606-1531,
Keller Williams Realty
Bought with:
Non-MLS Member
NON MEMBER
Source: SAR,MLS#: 325963
Facts & features
Interior
Bedrooms & bathrooms
- Bedrooms: 3
- Bathrooms: 2
- Full bathrooms: 2
Primary bedroom
- Level: First
- Area: 144
- Dimensions: 12x12
Bedroom 2
- Level: First
- Area: 114.48
- Dimensions: 10.8x10.6
Bedroom 3
- Level: First
- Area: 98.8
- Dimensions: 10.4x9.5
Dining room
- Level: First
- Area: 156
- Dimensions: 13x12
Kitchen
- Level: First
- Area: 144
- Dimensions: 12x12
Laundry
- Area: 61.6
- Dimensions: 11x5.6
Living room
- Level: First
- Area: 279.5
- Dimensions: 21.5x13
Heating
- Forced Air, Heat Pump, Electricity
Cooling
- Central Air, Heat Pump, Electricity
Appliances
- Included: Dishwasher, Disposal, Electric Oven, Electric Range, Range, Free-Standing Range, Electric Water Heater
- Laundry: Electric Dryer Hookup, In Garage, Washer Hookup
Features
- Ceiling - Smooth, Solid Surface Counters, Open Floorplan
- Flooring: Laminate, Luxury Vinyl
- Windows: Insulated Windows
- Has basement: No
- Has fireplace: No
Interior area
- Total interior livable area: 1,350 sqft
- Finished area above ground: 1,350
- Finished area below ground: 0
Property
Parking
- Total spaces: 1
- Parking features: Attached, Driveway, Garage, Attached Garage
- Attached garage spaces: 1
- Has uncovered spaces: Yes
Features
- Levels: One
- Patio & porch: Deck, Porch
Lot
- Size: 1.03 Acres
- Dimensions: 132 x 306 x 131 x 356
- Features: Level, Sloped
- Topography: Level,Sloping
Details
- Parcel number: 2540000201
- Special conditions: None
Construction
Type & style
- Home type: SingleFamily
- Architectural style: Ranch
- Property subtype: Single Family Residence
Materials
- Brick Veneer, Vinyl Siding
- Foundation: Crawl Space
- Roof: Architectural
Condition
- New construction: No
- Year built: 1971
Utilities & green energy
- Electric: Duke
- Sewer: Septic Tank
- Water: Available, Spartanbur
Community & neighborhood
Security
- Security features: Smoke Detector(s)
Location
- Region: Spartanburg
- Subdivision: None
Price history
| Date | Event | Price |
|---|---|---|
| 9/23/2025 | Sold | $296,000-1.3%$219/sqft |
Source: | ||
| 8/14/2025 | Pending sale | $299,900$222/sqft |
Source: | ||
| 7/19/2025 | Price change | $299,900-3.3%$222/sqft |
Source: | ||
| 7/2/2025 | Listed for sale | $310,000+313.3%$230/sqft |
Source: | ||
| 8/22/2023 | Sold | $75,000-62.5%$56/sqft |
Source: Public Record Report a problem | ||
Public tax history
| Year | Property taxes | Tax assessment |
|---|---|---|
| 2025 | -- | $6,874 |
| 2024 | $2,576 +326.4% | $6,874 +50% |
| 2023 | $604 | $4,582 +15% |
Find assessor info on the county website
Neighborhood: 29303
Nearby schools
GreatSchools rating
- 8/10James H. Hendrix Elementary SchoolGrades: PK-5Distance: 2.2 mi
- 7/10Boiling Springs Middle SchoolGrades: 6-8Distance: 4.8 mi
- 7/10Boiling Springs High SchoolGrades: 9-12Distance: 5.1 mi
Schools provided by the listing agent
- Elementary: 2-Hendrix Elem
- Middle: 2-Boiling Springs
- High: 2-Boiling Springs
Source: SAR. This data may not be complete. We recommend contacting the local school district to confirm school assignments for this home.
Get a cash offer in 3 minutes
Find out how much your home could sell for in as little as 3 minutes with a no-obligation cash offer.
Estimated market value
$297,100
Get a cash offer in 3 minutes
Find out how much your home could sell for in as little as 3 minutes with a no-obligation cash offer.
Estimated market value
$297,100
