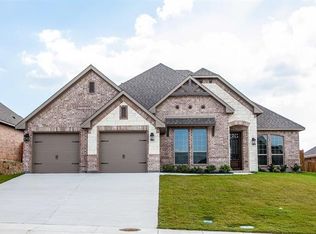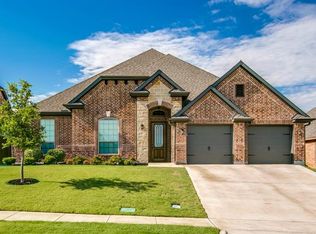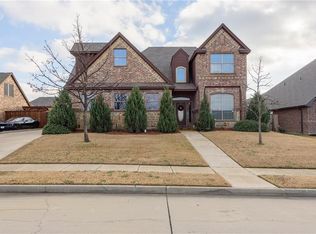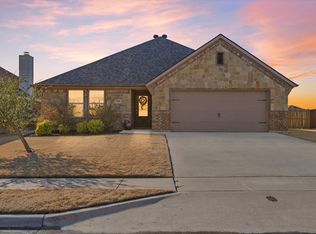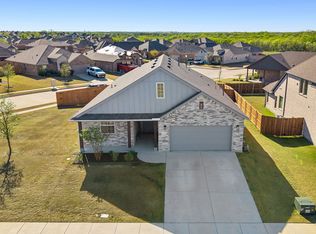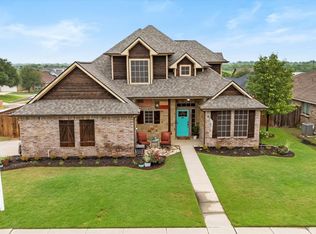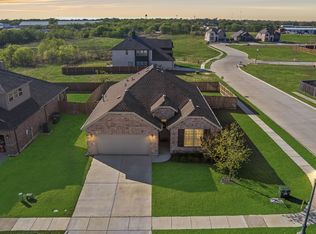Enjoy wide open spaces with the convenience of neighborhood living? Beautiful, one owner home in Ranger Creek Estates - No HOA & BEST DEAL IN THIS HIGHLY SOUGHT AFTER NEIGHBORHOOD! This home features three bedrooms plus an office that can be used as a bedroom. A formal entryway opens to the heart of the home with immaculate hardwoods throughout the common areas and views of the peaceful plains of North Texas. Enjoy eating at the island bar, breakfast nook, or formal dining area. Handcrafted wood cabinets offer the perfect finishing touches in this spacious kitchen with granite countertops and stainless steel appliances. Thoughtfully laid out, just off the oversized garage, you can find a mud bench perfect for storing all the things that come in and go out of the house and a separate laundry room with the master tech system for the house AND space for a second fridge or freezer. ASK ABOUT THE REFRIGERATOR, DEEP FREEZER, WASHER, & DRYER - MOVE IN WITH ALL THE APPLIANCES! Enjoy all that Sanger has to offer while still being close to I-35, Denton, Gainesville, shopping, restaurants, and more! MOTIVATED SELLER! ARE YOU VA LOAN? A 3.25% ASSUMABLE RATE MAY BE POSSIBLE!!!!
For sale
Price cut: $16K (2/17)
$399,000
705 La Paloma Rd, Sanger, TX 76266
4beds
2,309sqft
Est.:
Single Family Residence
Built in 2017
8,058.6 Square Feet Lot
$394,800 Zestimate®
$173/sqft
$-- HOA
What's special
Formal entrywayFormal dining areaOversized garageIsland barHandcrafted wood cabinetsMud benchBreakfast nook
- 19 days |
- 607 |
- 28 |
Likely to sell faster than
Zillow last checked:
Listing updated:
Listed by:
Amy Conine 0650000 940-765-4440,
Crown Realty 940-765-4440
Source: NTREIS,MLS#: 21162463
Tour with a local agent
Facts & features
Interior
Bedrooms & bathrooms
- Bedrooms: 4
- Bathrooms: 2
- Full bathrooms: 2
Primary bedroom
- Features: Ceiling Fan(s), Dual Sinks, En Suite Bathroom, Garden Tub/Roman Tub, Separate Shower, Walk-In Closet(s)
- Level: First
- Dimensions: 15 x 15
Bedroom
- Features: Ceiling Fan(s)
- Level: First
- Dimensions: 10 x 12
Bedroom
- Features: Ceiling Fan(s)
- Level: First
- Dimensions: 10 x 12
Breakfast room nook
- Level: First
- Dimensions: 13 x 12
Dining room
- Level: First
- Dimensions: 11 x 12
Kitchen
- Features: Breakfast Bar, Built-in Features, Butler's Pantry, Granite Counters, Kitchen Island, Pantry
- Level: First
- Dimensions: 18 x 12
Living room
- Features: Ceiling Fan(s), Fireplace
- Level: First
- Dimensions: 16 x 17
Office
- Level: First
- Dimensions: 10 x 12
Utility room
- Features: Built-in Features
- Level: First
- Dimensions: 12 x 6
Heating
- Natural Gas
Cooling
- Central Air
Appliances
- Included: Dishwasher, Gas Cooktop, Disposal, Microwave
Features
- Double Vanity, Eat-in Kitchen, Granite Counters, High Speed Internet, Kitchen Island, Open Floorplan, Pantry, Cable TV, Vaulted Ceiling(s), Walk-In Closet(s)
- Flooring: Ceramic Tile, Hardwood
- Has basement: No
- Number of fireplaces: 1
- Fireplace features: Gas Log, Gas Starter
Interior area
- Total interior livable area: 2,309 sqft
Video & virtual tour
Property
Parking
- Total spaces: 2
- Parking features: Garage Faces Front, Garage, Garage Door Opener, Side By Side
- Attached garage spaces: 2
Features
- Levels: One
- Stories: 1
- Patio & porch: Covered
- Exterior features: Rain Gutters
- Pool features: None
- Fencing: Wood,Wrought Iron
Lot
- Size: 8,058.6 Square Feet
- Residential vegetation: Grassed
Details
- Parcel number: R274516
Construction
Type & style
- Home type: SingleFamily
- Architectural style: Detached
- Property subtype: Single Family Residence
Materials
- Brick
- Foundation: Slab
- Roof: Composition
Condition
- Year built: 2017
Utilities & green energy
- Sewer: Public Sewer
- Water: Public
- Utilities for property: Natural Gas Available, Sewer Available, Separate Meters, Water Available, Cable Available
Community & HOA
Community
- Features: Curbs, Sidewalks
- Subdivision: Ranger Creek Estates Ph 2
HOA
- Has HOA: No
Location
- Region: Sanger
Financial & listing details
- Price per square foot: $173/sqft
- Tax assessed value: $405,991
- Annual tax amount: $8,887
- Date on market: 1/29/2026
- Cumulative days on market: 26 days
- Listing terms: Cash,Conventional,FHA,VA Loan
- Exclusions: Mounts on walls stay; televisions are not included; refrigerator, washer, dryer, & utility room deep freezer can be included with a reasonable offer.
Estimated market value
$394,800
$375,000 - $415,000
$2,379/mo
Price history
Price history
| Date | Event | Price |
|---|---|---|
| 2/17/2026 | Price change | $399,000-3.9%$173/sqft |
Source: NTREIS #21162463 Report a problem | ||
| 1/29/2026 | Listed for sale | $415,000-5.5%$180/sqft |
Source: NTREIS #21162463 Report a problem | ||
| 8/24/2025 | Listing removed | $439,000$190/sqft |
Source: NTREIS #20955012 Report a problem | ||
| 8/8/2025 | Price change | $439,000-2.4%$190/sqft |
Source: NTREIS #20955012 Report a problem | ||
| 6/19/2025 | Price change | $450,000-2.2%$195/sqft |
Source: NTREIS #20955012 Report a problem | ||
| 6/5/2025 | Listed for sale | $460,000+41.8%$199/sqft |
Source: NTREIS #20955012 Report a problem | ||
| 9/5/2018 | Listing removed | $324,500$141/sqft |
Source: RE/MAX FIRST REALTY #13905881 Report a problem | ||
| 8/3/2018 | Listed for sale | $324,500+827.1%$141/sqft |
Source: RE/MAX FIRST REALTY #13905881 Report a problem | ||
| 1/1/2011 | Listing removed | $35,000$15/sqft |
Source: Ebby Halliday Realtors #10917081 Report a problem | ||
| 1/9/2010 | Listed for sale | $35,000$15/sqft |
Source: Active Website #10917081 Report a problem | ||
Public tax history
Public tax history
| Year | Property taxes | Tax assessment |
|---|---|---|
| 2025 | $6,345 -18% | $405,991 -7.7% |
| 2024 | $7,734 -18.8% | $439,710 -6.4% |
| 2023 | $9,522 +10.9% | $469,827 +21.4% |
| 2022 | $8,583 +38.9% | $387,048 +25.8% |
| 2021 | $6,182 -3.7% | $307,683 +0.7% |
| 2020 | $6,422 -5.1% | $305,564 -0.1% |
| 2019 | $6,767 -2.3% | $305,843 +0.6% |
| 2018 | $6,924 +765.5% | $304,141 +20.4% |
| 2017 | $800 | $252,642 +626.4% |
| 2016 | $800 +173.4% | $34,781 +141.7% |
| 2015 | $293 | $14,390 +14.3% |
| 2014 | $293 | $12,591 |
| 2013 | $293 | $12,591 |
| 2012 | -- | $12,591 |
| 2011 | -- | $12,591 -12.5% |
| 2010 | -- | $14,390 -20% |
| 2009 | -- | $17,987 -9.1% |
| 2007 | $502 | $19,786 |
Find assessor info on the county website
BuyAbility℠ payment
Est. payment
$2,352/mo
Principal & interest
$1850
Property taxes
$502
Climate risks
Neighborhood: Ranger Creek
Nearby schools
GreatSchools rating
- 6/10Butterfield Elementary SchoolGrades: PK-5Distance: 0.6 mi
- 6/10Sanger Sixth Grade CenterGrades: 6Distance: 0.9 mi
- 5/10Sanger High SchoolGrades: 9-12Distance: 0.9 mi
Schools provided by the listing agent
- Elementary: Butterfield
- Middle: Sanger
- High: Sanger
- District: Sanger ISD
Source: NTREIS. This data may not be complete. We recommend contacting the local school district to confirm school assignments for this home.
- Loading
- Loading
