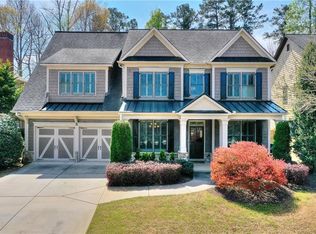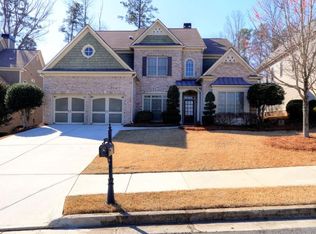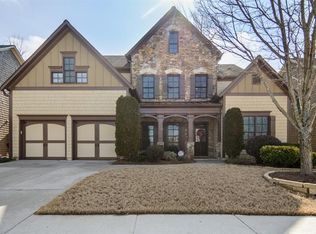Closed
$590,000
705 Lawton Bridge Rd SW, Smyrna, GA 30082
4beds
4,026sqft
Single Family Residence
Built in 2005
0.33 Acres Lot
$588,900 Zestimate®
$147/sqft
$2,792 Estimated rent
Home value
$588,900
$548,000 - $636,000
$2,792/mo
Zestimate® history
Loading...
Owner options
Explore your selling options
What's special
Down payment assistance available!!! Beautifully crafted 4-bedroom, 3.5-bathroom home nestled in a sought-after Smyrna neighborhood connected to scenic trails and a nature preserve, this home has rich hardwood floors, a spacious open-concept kitchen area, and a stunning stone fireplace that anchors the living room. The chef's kitchen features granite countertops, stainless steel appliances, a walk-in pantry, and a cozy computer nook-perfect for work or homework. The luxurious master suite is located upstairs and offers vaulted tray ceilings, a private sitting room with its own fireplace, a custom-built walk-in closet, and a private patio overlooking the backyard-an ideal spot to unwind. Among the oversized secondary bedrooms, one boasts a full private bathroom, while two others share a convenient Jack and Jill bathroom, providing comfort and privacy for family or guests. Outside, enjoy year-round entertaining on the patio complete with an outdoor fireplace and low-maintenance artificial turf in the backyard. Located directly across from a vibrant community hub with a large pool, four tennis courts, a playground, and a dog park-this home offers lifestyle and location in one perfect package. NEW HVAC, custom master closet, and recently placed artificial turf and wood fence. Owner is GA re Broker
Zillow last checked: 8 hours ago
Listing updated: September 24, 2025 at 09:32am
Bought with:
GitteTherese Claud, 209350
Harry Norman Realtors
Source: GAMLS,MLS#: 10595660
Facts & features
Interior
Bedrooms & bathrooms
- Bedrooms: 4
- Bathrooms: 4
- Full bathrooms: 3
- 1/2 bathrooms: 1
Kitchen
- Features: Breakfast Area, Breakfast Room, Kitchen Island, Pantry
Heating
- Oil, Central
Cooling
- None
Appliances
- Included: Gas Water Heater, Dishwasher, Double Oven, Microwave, Refrigerator
- Laundry: In Hall, Upper Level
Features
- Double Vanity, Split Bedroom Plan
- Flooring: Hardwood
- Basement: None
- Number of fireplaces: 3
- Fireplace features: Family Room, Master Bedroom, Factory Built, Gas Starter
- Common walls with other units/homes: No Common Walls
Interior area
- Total structure area: 4,026
- Total interior livable area: 4,026 sqft
- Finished area above ground: 4,026
- Finished area below ground: 0
Property
Parking
- Parking features: Garage Door Opener, Garage, Side/Rear Entrance
- Has garage: Yes
Features
- Levels: Two
- Stories: 2
- Patio & porch: Patio
- Exterior features: Other
- Waterfront features: No Dock Or Boathouse
- Body of water: None
Lot
- Size: 0.33 Acres
- Features: Level, Private
Details
- Parcel number: 17004700060
Construction
Type & style
- Home type: SingleFamily
- Architectural style: Brick Front,Craftsman,Traditional
- Property subtype: Single Family Residence
Materials
- Concrete
- Foundation: Slab
- Roof: Composition
Condition
- Resale
- New construction: No
- Year built: 2005
Utilities & green energy
- Electric: 220 Volts
- Sewer: Public Sewer
- Water: Public
- Utilities for property: Underground Utilities, Cable Available, High Speed Internet
Green energy
- Energy efficient items: Insulation, Thermostat, Windows
Community & neighborhood
Security
- Security features: Smoke Detector(s)
Community
- Community features: Clubhouse, Pool, Tennis Court(s)
Location
- Region: Smyrna
- Subdivision: Barnes Mill
HOA & financial
HOA
- Has HOA: Yes
- HOA fee: $1,100 annually
- Services included: Other
Other
Other facts
- Listing agreement: Exclusive Right To Sell
Price history
| Date | Event | Price |
|---|---|---|
| 9/23/2025 | Sold | $590,000-1.5%$147/sqft |
Source: | ||
| 9/16/2025 | Pending sale | $599,000$149/sqft |
Source: | ||
| 9/2/2025 | Listed for sale | $599,000$149/sqft |
Source: | ||
| 9/2/2025 | Listing removed | $599,000$149/sqft |
Source: | ||
| 9/1/2025 | Listed for sale | $599,000-4.2%$149/sqft |
Source: | ||
Public tax history
| Year | Property taxes | Tax assessment |
|---|---|---|
| 2024 | $7,538 | $250,000 |
| 2023 | $7,538 +5% | $250,000 +5.7% |
| 2022 | $7,179 +19.5% | $236,548 +19.5% |
Find assessor info on the county website
Neighborhood: 30082
Nearby schools
GreatSchools rating
- 5/10Russell Elementary SchoolGrades: PK-5Distance: 0.4 mi
- 6/10Floyd Middle SchoolGrades: 6-8Distance: 1.2 mi
- 4/10South Cobb High SchoolGrades: 9-12Distance: 2.6 mi
Schools provided by the listing agent
- Elementary: Russell
- Middle: Floyd
- High: South Cobb
Source: GAMLS. This data may not be complete. We recommend contacting the local school district to confirm school assignments for this home.
Get a cash offer in 3 minutes
Find out how much your home could sell for in as little as 3 minutes with a no-obligation cash offer.
Estimated market value
$588,900


