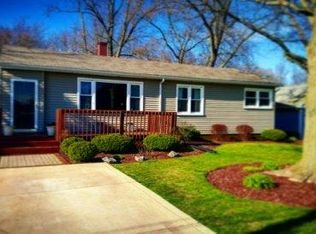Closed
$150,000
705 McCord Rd, Valparaiso, IN 46383
2beds
1,395sqft
Single Family Residence
Built in 1929
0.47 Acres Lot
$157,100 Zestimate®
$108/sqft
$1,849 Estimated rent
Home value
$157,100
$138,000 - $179,000
$1,849/mo
Zestimate® history
Loading...
Owner options
Explore your selling options
What's special
Looking for a home with a little land and a huge garage, but yet close to town, then look no more! You can have a private retreat in the backyard or walk to Fairgrounds Park and dining... your choice. With almost 1400 sq ft on the inside, the possibilities are endless. The kitchen has ample cabinets and counter tops, plus it includes all of the appliances. The dining room opens to the large living room with plenty of space to spread out. The front bedroom and living room are believed to have hardwood flooring underneath the carpet that could be ready to be brought back to new life. Storage will not be an issue in this house between all of the extra closets. The main bedroom even has its own large bathroom and not one, but two closets, one of which is even a walk in! If that wasn't enough for that room, there is access to the 3 seasons room for a place to get ready for your day or unwind from your stresses. Outside you will find a large concrete patio tucked in to enjoy the good weather. Now let's talk about the garage. With over 1300 sq ft in the garage, you will never run out of room for all of your outdoor hobbies! Property is sold as is.
Zillow last checked: 8 hours ago
Listing updated: January 23, 2025 at 02:23am
Listed by:
Heather Compton,
Boulder Bay Realty Group 219-531-6683
Bought with:
Heather Gould, RB24000945
Brokerworks Group
Source: NIRA,MLS#: 811727
Facts & features
Interior
Bedrooms & bathrooms
- Bedrooms: 2
- Bathrooms: 2
- Full bathrooms: 2
Primary bedroom
- Description: with private bathroom &walk in closet
- Area: 229.5
- Dimensions: 13.5 x 17.0
Bedroom 2
- Description: hardwood under carpet
- Area: 140
- Dimensions: 10.0 x 14.0
Dining room
- Area: 176
- Dimensions: 11.0 x 16.0
Kitchen
- Area: 176
- Dimensions: 11.0 x 16.0
Laundry
- Area: 81
- Dimensions: 9.0 x 9.0
Living room
- Description: possible hardwood under carpet
- Area: 231
- Dimensions: 14.0 x 16.5
Heating
- Forced Air
Appliances
- Included: Built-In Gas Oven, Refrigerator, Washer, Exhaust Fan, Gas Cooktop, Dryer, Dishwasher
- Laundry: Main Level
Features
- His and Hers Closets, Storage, Walk-In Closet(s)
- Has basement: No
Interior area
- Total structure area: 1,395
- Total interior livable area: 1,395 sqft
- Finished area above ground: 1,395
Property
Parking
- Total spaces: 4
- Parking features: Additional Parking, Oversized, Workshop in Garage, Heated Garage, Detached
- Garage spaces: 4
Features
- Levels: One
- Patio & porch: Enclosed, Rear Porch
- Exterior features: Private Yard, Storage
- Has view: Yes
- View description: City
Lot
- Size: 0.47 Acres
- Dimensions: 63 x 326
- Features: City Lot, Many Trees
Details
- Parcel number: 640913426034000004
Construction
Type & style
- Home type: SingleFamily
- Architectural style: Ranch
- Property subtype: Single Family Residence
Condition
- New construction: No
- Year built: 1929
Utilities & green energy
- Sewer: Public Sewer
- Water: Public
Community & neighborhood
Location
- Region: Valparaiso
- Subdivision: Mccords Sub
Other
Other facts
- Listing agreement: Exclusive Agency
- Listing terms: Cash,Conventional
Price history
| Date | Event | Price |
|---|---|---|
| 1/22/2025 | Sold | $150,000-11.8%$108/sqft |
Source: | ||
| 1/3/2025 | Price change | $170,000-22.7%$122/sqft |
Source: | ||
| 12/30/2024 | Listed for sale | $220,000$158/sqft |
Source: | ||
| 12/20/2024 | Contingent | $220,000$158/sqft |
Source: | ||
| 11/11/2024 | Price change | $220,000-4.3%$158/sqft |
Source: | ||
Public tax history
| Year | Property taxes | Tax assessment |
|---|---|---|
| 2024 | $4,503 +5.8% | $195,000 +6.2% |
| 2023 | $4,255 -1% | $183,700 +6.3% |
| 2022 | $4,298 +3.6% | $172,800 +2.6% |
Find assessor info on the county website
Neighborhood: 46383
Nearby schools
GreatSchools rating
- 7/10Thomas Jefferson Elementary SchoolGrades: K-5Distance: 0.3 mi
- 8/10Thomas Jefferson Middle SchoolGrades: 6-8Distance: 0.3 mi
- 10/10Valparaiso High SchoolGrades: 9-12Distance: 1.1 mi

Get pre-qualified for a loan
At Zillow Home Loans, we can pre-qualify you in as little as 5 minutes with no impact to your credit score.An equal housing lender. NMLS #10287.
Sell for more on Zillow
Get a free Zillow Showcase℠ listing and you could sell for .
$157,100
2% more+ $3,142
With Zillow Showcase(estimated)
$160,242