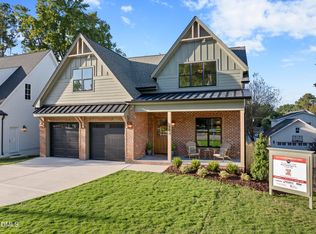Sold for $1,615,000
$1,615,000
705 Mills St, Raleigh, NC 27608
4beds
3,510sqft
Single Family Residence, Residential
Built in 2023
9,147.6 Square Feet Lot
$1,699,400 Zestimate®
$460/sqft
$5,566 Estimated rent
Home value
$1,699,400
$1.56M - $1.84M
$5,566/mo
Zestimate® history
Loading...
Owner options
Explore your selling options
What's special
One step inside this enchanting, cottage style home and you will never want to leave. The interior's features and finishes were custom designed by a local interior designer and the details really show. The light filled foyer has access to the stunning study and stairway. From here you are beckoned to go further into the home through the large connecting hallway with beautiful glass front built-ins to display your treasured pieces. The family room boasts a gas log fireplace with cabinetry on either side and is open to the large kitchen. This open concept allows for easy entertaining. An island topped with quartz is the workhorse of the kitchen with its large size and seating for at least 4. It is a cook's dream with double ovens, large stainless fridge, cooktop with gorgeous hood and a large farmhouse sink. There is also a wet bar complete with a copper sink and wine fridge. A large pantry is at one end of the kitchen and it leads into the laundry room, which leads into the mudroom where you can access the 2 car garage. At the other end of the kitchen sits the dining room with its bank of windows that let in the sunlight. The millwork and the large, beaded chandelier adds extra detail and allows the space to feel dressed up. The doors from the family room and dining room lead to a large covered porch that includes a wood burning fireplace and top notch grilling station complete with sink and refrigerator. The primary bedroom, with its cathedral ceiling, is located on the main floor and has a bathroom that looks straight out of the pages of a magazine. Upstairs you will find 3 more bedrooms. Two have a jack and jill bathroom and the third has its own ensuite. The large bonus room can be closed off and there is a 1/2 bath right across the hall. This home is a must see, full of character and charm. **Backyard is fenced in**
Zillow last checked: 8 hours ago
Listing updated: October 28, 2025 at 12:05am
Listed by:
Sarah Clements Cain 919-413-3535,
Allen Tate/Raleigh-Glenwood
Bought with:
Jennifer Lockart, 275336
Elevate Real Estate Partners
Source: Doorify MLS,MLS#: 10003245
Facts & features
Interior
Bedrooms & bathrooms
- Bedrooms: 4
- Bathrooms: 5
- Full bathrooms: 3
- 1/2 bathrooms: 2
Heating
- Has Heating (Unspecified Type)
Cooling
- Central Air, Dual
Appliances
- Included: Bar Fridge, Built-In Electric Oven, Built-In Gas Range, Cooktop, Dishwasher, Double Oven, Electric Water Heater, Exhaust Fan, Microwave, Oven, Range Hood, Refrigerator, Stainless Steel Appliance(s), Tankless Water Heater, Wine Refrigerator
Features
- Bar, Beamed Ceilings, Bookcases, Built-in Features, Ceiling Fan(s), Crown Molding, Double Vanity, Entrance Foyer, High Ceilings, Kitchen Island, Pantry, Master Downstairs, Quartz Counters, Recessed Lighting, Stone Counters, Storage, Walk-In Closet(s), Walk-In Shower, Water Closet
- Flooring: Combination
- Has fireplace: Yes
- Fireplace features: Living Room, Outside
Interior area
- Total structure area: 3,510
- Total interior livable area: 3,510 sqft
- Finished area above ground: 3,510
- Finished area below ground: 0
Property
Parking
- Total spaces: 2
- Parking features: Garage - Attached
- Attached garage spaces: 2
Features
- Exterior features: Built-in Barbecue, Fenced Yard, Gas Grill, Outdoor Grill, Outdoor Kitchen, Private Yard
- Fencing: Back Yard
- Has view: Yes
Lot
- Size: 9,147 sqft
Details
- Parcel number: 1715002025
- Special conditions: Standard
Construction
Type & style
- Home type: SingleFamily
- Architectural style: Cottage
- Property subtype: Single Family Residence, Residential
Materials
- Brick, Fiber Cement
Condition
- New construction: Yes
- Year built: 2023
- Major remodel year: 2023
Details
- Builder name: Rock Creek Builders
Community & neighborhood
Location
- Region: Raleigh
- Subdivision: Hi Mount
Price history
| Date | Event | Price |
|---|---|---|
| 4/9/2024 | Sold | $1,615,000-0.6%$460/sqft |
Source: | ||
| 2/23/2024 | Pending sale | $1,625,000$463/sqft |
Source: | ||
| 12/22/2023 | Listed for sale | $1,625,000+928.5%$463/sqft |
Source: | ||
| 3/14/2015 | Listing removed | $1,125 |
Source: Pace Realty Group, Inc./PM #1990833 Report a problem | ||
| 2/17/2015 | Listed for rent | $1,125+2.7% |
Source: Pace Realty Group, Inc./PM #1990833 Report a problem | ||
Public tax history
| Year | Property taxes | Tax assessment |
|---|---|---|
| 2015 | $2,193 +5.4% | $209,803 |
| 2014 | $2,080 +7% | $209,803 |
| 2013 | $1,943 | $209,803 |
Find assessor info on the county website
Neighborhood: Five Points
Nearby schools
GreatSchools rating
- 5/10Joyner ElementaryGrades: PK-5Distance: 0.4 mi
- 6/10Oberlin Middle SchoolGrades: 6-8Distance: 1.7 mi
- 7/10Needham Broughton HighGrades: 9-12Distance: 1.9 mi
Schools provided by the listing agent
- Elementary: Wake - Joyner
- Middle: Wake - Oberlin
- High: Wake - Broughton
Source: Doorify MLS. This data may not be complete. We recommend contacting the local school district to confirm school assignments for this home.
Get a cash offer in 3 minutes
Find out how much your home could sell for in as little as 3 minutes with a no-obligation cash offer.
Estimated market value$1,699,400
Get a cash offer in 3 minutes
Find out how much your home could sell for in as little as 3 minutes with a no-obligation cash offer.
Estimated market value
$1,699,400
