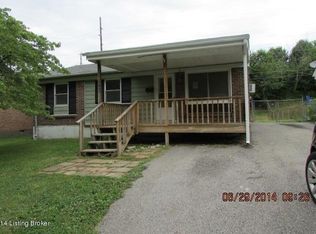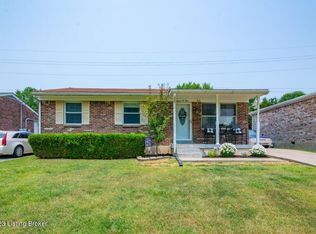Immaculate 3 bedroom 1 bath home with fenced in back yard. This home has been recently updated with vinyl plank flooring throughout. Large eat-in kitchen with updated counter tops, cabinets, and tile backsplash, (will have brand new appliances.) All three bedrooms have ceiling fans, bathroom updates include new fixtures. New roof in 2017. New windows 2020. Shed in back will stay.
This property is off market, which means it's not currently listed for sale or rent on Zillow. This may be different from what's available on other websites or public sources.


