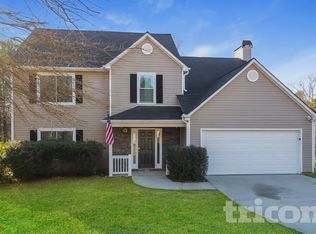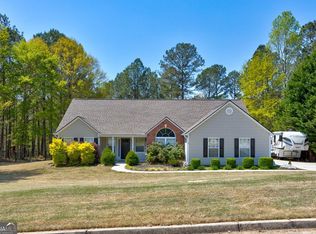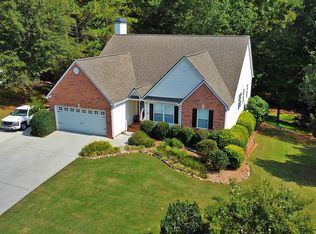Renovated 2 story featuring entry foyer, formal living and dining rms,family rm with FP,spacious kitchen,breakfast area.Covered back patio.Recessed lighting in formal living, coffered ceiling in formal dining.Kitchen with solid surface countertops and backsplash.Black appliance package.Guest bedroom on main w/ full bath.All hardwood flooring except kitchen,baths,laundry & secondary bedrms upstairs.Huge master suite has luxurious master bath w/vessel sinks,oversized shower,window seat!Fenced back yard w/6 ft privacy fence.Owners are licensed agents acting as principals.No pets, no vouchers.Owner/Agent Copyright Georgia MLS. All rights reserved. Information is deemed reliable but not guaranteed.
This property is off market, which means it's not currently listed for sale or rent on Zillow. This may be different from what's available on other websites or public sources.


