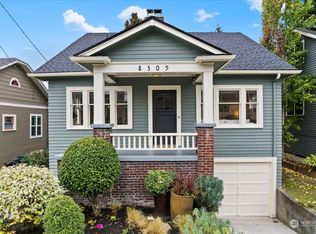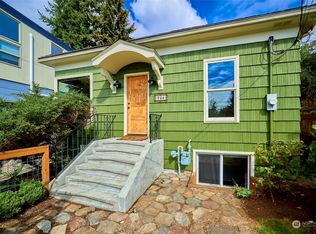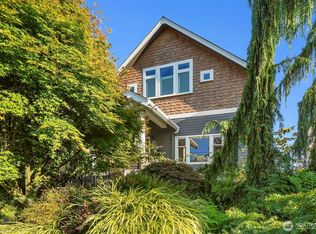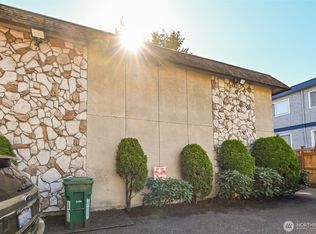Sold
Listed by:
Steve Laevastu,
Windermere RE Greenwood
Bought with: Best Choice Network LLC
$950,000
705 N 84th Street, Seattle, WA 98103
4beds
2,600sqft
Single Family Residence
Built in 1928
4,081.57 Square Feet Lot
$919,600 Zestimate®
$365/sqft
$3,874 Estimated rent
Home value
$919,600
$846,000 - $1.00M
$3,874/mo
Zestimate® history
Loading...
Owner options
Explore your selling options
What's special
Nice livable home in a GREAT LOCATION. Potential to make this your DREAM HOME! Why pay for somebody else's improvements - you can finish this home off the way YOU WANT! Just some finishing work here and there & mission accomplished! And it's large - apprx 2,500 sq ft. Top floor is super cool - One giant mostly finished room with open beam ceiling - could become an amazing primary bedroom, or is big enough to turn into 3 bedrooms! Main level loaded with charm - coved ceilings, oak floors, etc. Bath & bedroom in lower level. Lots of systems updated including brand new roof, double paned windows. Sought after location 90 walk score 88 bike score. Walk to shops, cafes, restaurants, etc. Only minutes to downtown & Amazon. Great opportunity!
Zillow last checked: 8 hours ago
Listing updated: January 13, 2025 at 04:03am
Listed by:
Steve Laevastu,
Windermere RE Greenwood
Bought with:
Victoria Hou, 3617
Best Choice Network LLC
Source: NWMLS,MLS#: 2298806
Facts & features
Interior
Bedrooms & bathrooms
- Bedrooms: 4
- Bathrooms: 2
- Full bathrooms: 1
- 3/4 bathrooms: 1
- Main level bathrooms: 1
- Main level bedrooms: 2
Bedroom
- Level: Main
Bedroom
- Level: Main
Bedroom
- Level: Second
Bedroom
- Level: Lower
Bathroom full
- Level: Main
Bathroom three quarter
- Level: Lower
Dining room
- Level: Main
Entry hall
- Level: Main
Great room
- Level: Second
Kitchen with eating space
- Level: Main
Living room
- Level: Main
Utility room
- Level: Lower
Heating
- Fireplace(s), Forced Air
Cooling
- None
Appliances
- Included: Dishwasher(s), Dryer(s), Refrigerator(s), Stove(s)/Range(s), Washer(s)
Features
- Dining Room
- Flooring: Hardwood, Vinyl, Carpet
- Windows: Double Pane/Storm Window, Skylight(s)
- Basement: Partially Finished
- Number of fireplaces: 1
- Fireplace features: Wood Burning, Main Level: 1, Fireplace
Interior area
- Total structure area: 2,600
- Total interior livable area: 2,600 sqft
Property
Parking
- Parking features: Off Street
Features
- Entry location: Main
- Patio & porch: Double Pane/Storm Window, Dining Room, Fireplace, Hardwood, Skylight(s), Vaulted Ceiling(s), Walk-In Closet(s), Wall to Wall Carpet
- Has view: Yes
- View description: Territorial
Lot
- Size: 4,081 sqft
- Features: Curbs, Paved, Sidewalk, Cable TV, Deck, Fenced-Partially, Gas Available, High Speed Internet
- Topography: Level
- Residential vegetation: Garden Space
Details
- Parcel number: 6431000310
- Special conditions: Standard
Construction
Type & style
- Home type: SingleFamily
- Architectural style: Craftsman
- Property subtype: Single Family Residence
Materials
- Wood Siding
- Foundation: Poured Concrete
- Roof: Composition
Condition
- Good
- Year built: 1928
- Major remodel year: 1928
Utilities & green energy
- Electric: Company: Seattle City Light
- Sewer: Sewer Connected, Company: Seattle public utilities
- Water: Public, Company: Seattle public utilities
Community & neighborhood
Location
- Region: Seattle
- Subdivision: Green Lake
Other
Other facts
- Listing terms: Cash Out,Conventional
- Cumulative days on market: 152 days
Price history
| Date | Event | Price |
|---|---|---|
| 12/13/2024 | Sold | $950,000+5.6%$365/sqft |
Source: | ||
| 11/7/2024 | Pending sale | $900,000$346/sqft |
Source: | ||
| 10/25/2024 | Listed for sale | $900,000$346/sqft |
Source: | ||
| 10/15/2024 | Pending sale | $900,000$346/sqft |
Source: | ||
| 10/7/2024 | Listed for sale | $900,000+105.9%$346/sqft |
Source: | ||
Public tax history
| Year | Property taxes | Tax assessment |
|---|---|---|
| 2024 | $8,747 +507.8% | $541,600 +0.8% |
| 2023 | $1,439 | $537,500 +13.6% |
| 2022 | -- | $473,000 |
Find assessor info on the county website
Neighborhood: Greenwood
Nearby schools
GreatSchools rating
- 8/10Daniel Bagley Elementary SchoolGrades: K-5Distance: 0.4 mi
- 9/10Robert Eagle Staff Middle SchoolGrades: 6-8Distance: 0.6 mi
- 8/10Ingraham High SchoolGrades: 9-12Distance: 2.6 mi
Schools provided by the listing agent
- Elementary: Daniel Bagley
- Middle: Robert Eagle Staff Middle School
- High: Ingraham High
Source: NWMLS. This data may not be complete. We recommend contacting the local school district to confirm school assignments for this home.
Get a cash offer in 3 minutes
Find out how much your home could sell for in as little as 3 minutes with a no-obligation cash offer.
Estimated market value$919,600
Get a cash offer in 3 minutes
Find out how much your home could sell for in as little as 3 minutes with a no-obligation cash offer.
Estimated market value
$919,600



