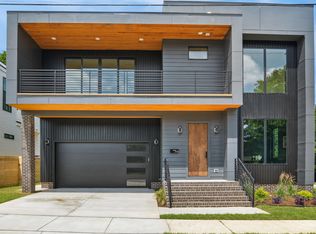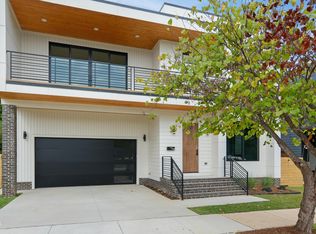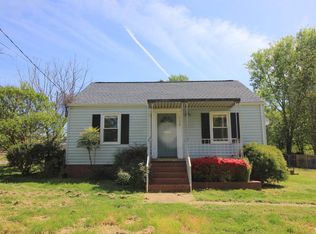1 of 2 New builds by Grayson Homes, coming to North State Street in Capital Heights. Steps from Oakwood Dog park, and Brookside Market. Perched on a large level lot, the home features 4 bedrooms, including a first floor guest suite, a screened porch and second floor deck w/ access from the loft and generous Master Suite. All Grayson Homes' new construction is built w/ spray foam insulation throughout, and are energy star certified. This is a pre-sale opportunity, buyers may make material selections.
This property is off market, which means it's not currently listed for sale or rent on Zillow. This may be different from what's available on other websites or public sources.


