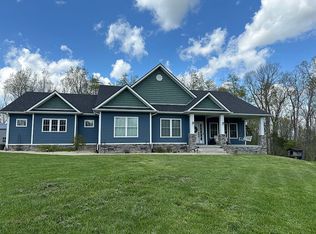Sold for $260,000
$260,000
705 Oil Springs Rd, Winchester, KY 40391
4beds
1,572sqft
Single Family Residence
Built in 1979
2.01 Acres Lot
$269,700 Zestimate®
$165/sqft
$1,766 Estimated rent
Home value
$269,700
Estimated sales range
Not available
$1,766/mo
Zestimate® history
Loading...
Owner options
Explore your selling options
What's special
Discover the charm of country living on 2 acres just 20 minutes from downtown Winchester! This home offers a serene retreat with modern amenities and plenty of space for your dream lifestyle.
Step inside to find a thoughtfully designed layout featuring three spacious bedrooms on the main floor, including a primary suite, and an additional bedroom upstairs. The home also includes two full bathrooms.
Picture yourself starting your mornings on the inviting front porch, enjoying evenings by the cozy fireplace, or grilling on the back porch overlooking a gorgeous wooded view. The property's large detached building/garage and attached carport provide ample space for vehicles, hobbies, and storage.
Outside, you'll find a picturesque pond at the front of the property, and room for chickens, goats, or your favorite country companions. With its peaceful surroundings and inviting outdoor spaces, this property truly embodies the essence of country living.
Don't miss your chance to make this dream home yours. Land and home are being sold AS IS. Inspections welcome.
Zillow last checked: 8 hours ago
Listing updated: August 28, 2025 at 11:23pm
Listed by:
Victoria Byrd 502-316-4453,
HomeFirst Real Estate,
Matt Byrd 859-753-8439,
HomeFirst Real Estate
Bought with:
Jason Townsend, 262019
Kentucky Residential Real Estate, LLC
Source: Imagine MLS,MLS#: 24025726
Facts & features
Interior
Bedrooms & bathrooms
- Bedrooms: 4
- Bathrooms: 2
- Full bathrooms: 2
Primary bedroom
- Level: First
Bedroom 1
- Level: First
Bedroom 2
- Level: First
Bedroom 3
- Level: Second
Bathroom 1
- Description: Full Bath
- Level: First
Bathroom 2
- Description: Full Bath
- Level: First
Kitchen
- Level: First
Living room
- Level: First
Living room
- Level: First
Utility room
- Level: First
Heating
- Ceiling, Heat Pump
Cooling
- Heat Pump
Appliances
- Included: Dishwasher, Microwave, Refrigerator, Range
- Laundry: Electric Dryer Hookup, Washer Hookup
Features
- Entrance Foyer, Eat-in Kitchen, Master Downstairs, Ceiling Fan(s)
- Flooring: Carpet, Laminate
- Windows: Insulated Windows, Storm Window(s), Blinds, Screens
- Basement: Crawl Space
- Has fireplace: Yes
- Fireplace features: Blower Fan, Gas Log, Insert, Living Room, Propane
Interior area
- Total structure area: 1,572
- Total interior livable area: 1,572 sqft
- Finished area above ground: 1,572
- Finished area below ground: 0
Property
Parking
- Total spaces: 4
- Parking features: Detached Garage, Driveway, Off Street, Garage Faces Side
- Garage spaces: 3
- Carport spaces: 1
- Covered spaces: 4
- Has uncovered spaces: Yes
Accessibility
- Accessibility features: Accessible Bedroom, Accessible Central Living Area, Accessible Closets, Accessible Common Area, Accessible Doors, Accessible Entrance, Accessible Full Bath, Accessible Hallway(s), Accessible Kitchen, Accessible Stairway
Features
- Levels: Two
- Patio & porch: Deck, Porch
- Fencing: Other
- Has view: Yes
- View description: Rural, Trees/Woods
Lot
- Size: 2.01 Acres
Details
- Parcel number: 135000002200
Construction
Type & style
- Home type: SingleFamily
- Property subtype: Single Family Residence
Materials
- Vinyl Siding
- Foundation: Block
- Roof: Metal
Condition
- New construction: No
- Year built: 1979
Utilities & green energy
- Sewer: Septic Tank
- Water: Public, Cistern
- Utilities for property: Electricity Connected, Water Connected, Propane Connected
Community & neighborhood
Location
- Region: Winchester
- Subdivision: Rural
Price history
| Date | Event | Price |
|---|---|---|
| 2/10/2025 | Sold | $260,000-11.6%$165/sqft |
Source: | ||
| 1/21/2025 | Contingent | $294,000$187/sqft |
Source: | ||
| 1/5/2025 | Price change | $294,000-1.7%$187/sqft |
Source: | ||
| 12/14/2024 | Listed for sale | $299,000+19.6%$190/sqft |
Source: | ||
| 5/11/2022 | Sold | $250,000+0.4%$159/sqft |
Source: | ||
Public tax history
| Year | Property taxes | Tax assessment |
|---|---|---|
| 2023 | $1,848 | $250,000 +9.6% |
| 2022 | $1,848 +216.2% | $228,100 +128.1% |
| 2021 | $584 -2.2% | $100,000 |
Find assessor info on the county website
Neighborhood: 40391
Nearby schools
GreatSchools rating
- 3/10Conkwright Elementary SchoolGrades: K-4Distance: 10.7 mi
- 5/10Robert D Campbell Junior High SchoolGrades: 7-8Distance: 11.4 mi
- 6/10George Rogers Clark High SchoolGrades: 9-12Distance: 12.3 mi
Schools provided by the listing agent
- Elementary: Conkwright
- Middle: Robert Campbell
- High: GRC
Source: Imagine MLS. This data may not be complete. We recommend contacting the local school district to confirm school assignments for this home.
Get pre-qualified for a loan
At Zillow Home Loans, we can pre-qualify you in as little as 5 minutes with no impact to your credit score.An equal housing lender. NMLS #10287.
