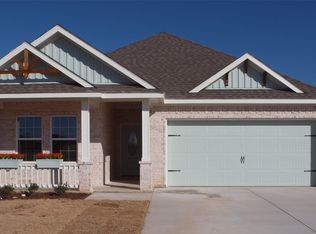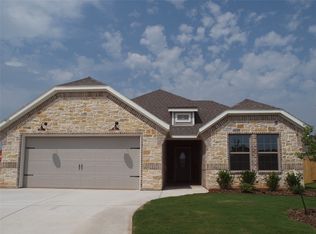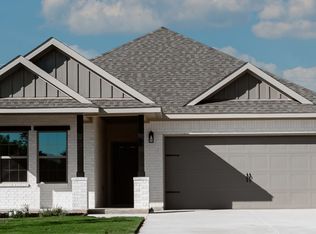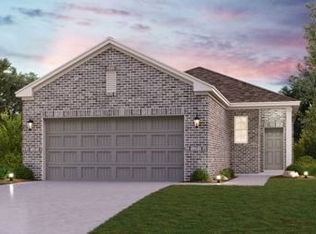Sold
Price Unknown
705 Raylan St, Springtown, TX 76082
4beds
1,841sqft
Single Family Residence
Built in 2025
8,886.24 Square Feet Lot
$356,900 Zestimate®
$--/sqft
$2,354 Estimated rent
Home value
$356,900
$339,000 - $375,000
$2,354/mo
Zestimate® history
Loading...
Owner options
Explore your selling options
What's special
New Construction open concept 4 bedroom, 2 bath super energy efficient custom home in Boardwalk Estates with barrel vaulted inviting entry to vaulted ceiling Family Room which includes luxury flooring, quartz counters throughout, a large walk-in pantry, walk in utility room, mud seat, beautiful kitchen with large island, and stainless steel appliances. Split bedroom plan with main bedroom, bath features a separate relaxation tub, walk-in shower, dual sinks with upper cabinetry, custom closet design, and separate water closet. Extra Large covered patio provides a relaxed gathering place. LowE tilt sash windows, decked attic over wide garage with epoxy coated floors. Upgraded insulation package provides outstanding energy efficiency. This stunning custom home comes with a new home warranty and is one of the prettiest in Springtown!
Zillow last checked: 8 hours ago
Listing updated: August 19, 2025 at 07:52am
Listed by:
Kelly Horton 0418194 817-688-3200,
Park Place Real Estate 817-688-3200
Bought with:
Sandra Hemmerling
RE/MAX Trinity
Source: NTREIS,MLS#: 20946192
Facts & features
Interior
Bedrooms & bathrooms
- Bedrooms: 4
- Bathrooms: 2
- Full bathrooms: 2
Primary bedroom
- Features: Dual Sinks, Double Vanity, En Suite Bathroom, Separate Shower, Walk-In Closet(s)
- Level: First
- Dimensions: 15 x 14
Bedroom
- Level: First
- Dimensions: 12 x 10
Bedroom
- Level: First
- Dimensions: 11 x 10
Bedroom
- Features: Utility Room
- Level: First
- Dimensions: 11 x 10
Primary bathroom
- Features: Built-in Features, Dual Sinks, Granite Counters, Linen Closet, Separate Shower
- Level: First
- Dimensions: 13 x 10
Dining room
- Level: First
- Dimensions: 13 x 11
Other
- Features: Built-in Features, Granite Counters, Linen Closet
- Level: First
- Dimensions: 1 x 5
Kitchen
- Features: Built-in Features, Granite Counters, Kitchen Island, Walk-In Pantry
- Level: First
- Dimensions: 13 x 12
Living room
- Level: First
- Dimensions: 18 x 16
Mud room
- Level: First
- Dimensions: 5 x 5
Utility room
- Features: Utility Room
- Level: First
- Dimensions: 7 x 6
Heating
- Central, Electric, Heat Pump
Cooling
- Central Air, Ceiling Fan(s), Electric, Heat Pump
Appliances
- Included: Dishwasher, Electric Range, Disposal, Microwave, Vented Exhaust Fan
- Laundry: Washer Hookup, Electric Dryer Hookup, Laundry in Utility Room
Features
- Decorative/Designer Lighting Fixtures, Kitchen Island, Pantry, Walk-In Closet(s), Wired for Sound
- Flooring: Ceramic Tile, Luxury Vinyl Plank, Vinyl
- Has basement: No
- Number of fireplaces: 1
- Fireplace features: Blower Fan, Electric, Insert
Interior area
- Total interior livable area: 1,841 sqft
Property
Parking
- Total spaces: 2
- Parking features: Door-Multi, Garage Faces Front, Garage
- Attached garage spaces: 2
Features
- Levels: One
- Stories: 1
- Patio & porch: Covered
- Pool features: None
- Fencing: Wood
Lot
- Size: 8,886 sqft
- Dimensions: 65 x 149
- Features: Back Yard, Interior Lot, Lawn, Landscaped, Subdivision, Sprinkler System
Details
- Parcel number: R000122995
- Other equipment: Irrigation Equipment
Construction
Type & style
- Home type: SingleFamily
- Architectural style: Traditional,Detached
- Property subtype: Single Family Residence
Materials
- Brick, Wood Siding
- Foundation: Slab
- Roof: Composition
Condition
- Year built: 2025
Utilities & green energy
- Sewer: Public Sewer
- Water: Public
- Utilities for property: Sewer Available, Separate Meters, Underground Utilities, Water Available
Green energy
- Energy efficient items: Rain/Freeze Sensors
Community & neighborhood
Security
- Security features: Carbon Monoxide Detector(s), Smoke Detector(s)
Community
- Community features: Sidewalks
Location
- Region: Springtown
- Subdivision: Boardwalk Estates
Price history
| Date | Event | Price |
|---|---|---|
| 8/18/2025 | Sold | -- |
Source: NTREIS #20946192 Report a problem | ||
| 6/18/2025 | Contingent | $357,821$194/sqft |
Source: NTREIS #20946192 Report a problem | ||
| 5/23/2025 | Listed for sale | $357,821$194/sqft |
Source: NTREIS #20946192 Report a problem | ||
Public tax history
Tax history is unavailable.
Neighborhood: 76082
Nearby schools
GreatSchools rating
- 7/10Springtown Elementary SchoolGrades: PK-4Distance: 1.1 mi
- 4/10Springtown Middle SchoolGrades: 7-8Distance: 2 mi
- 5/10Springtown High SchoolGrades: 9-12Distance: 2.3 mi
Schools provided by the listing agent
- Elementary: Goshen Creek
- Middle: Springtown
- High: Springtown
- District: Springtown ISD
Source: NTREIS. This data may not be complete. We recommend contacting the local school district to confirm school assignments for this home.
Get a cash offer in 3 minutes
Find out how much your home could sell for in as little as 3 minutes with a no-obligation cash offer.
Estimated market value
$356,900



