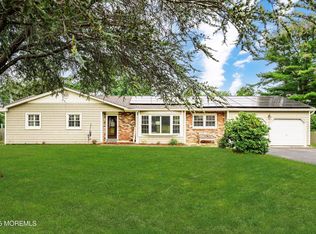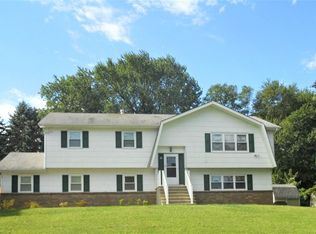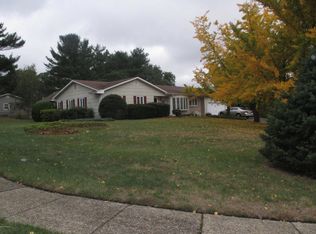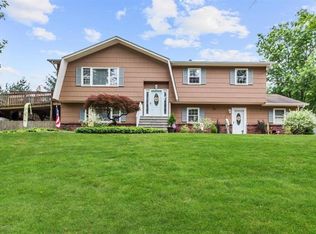Sold for $790,000
$790,000
705 Revolutionary Road, Brick, NJ 08724
4beds
2,473sqft
Single Family Residence
Built in ----
0.43 Acres Lot
$-- Zestimate®
$319/sqft
$4,917 Estimated rent
Home value
Not available
Estimated sales range
Not available
$4,917/mo
Zestimate® history
Loading...
Owner options
Explore your selling options
What's special
SOUGHT-AFTER HERBERTSVILLE: On a sprawling .43 acre lot with a herb garden in the front & berry bushes/fruit trees in the back, this fabulous house has it all! 2,473sf 4 bed/3 bath/2-car garage. Open plan Eat-In Kitchen with hickory cabinets, granite counters, an 8'6'' center island & LVP floor opens to the Great Rm with vaulted ceiling, wood-burning fireplace & two sets of sliders to the yard. Living Rm with bay window & 11' storage bench. Office with access to the outside. Solid wood doors, hardwood floors & freshly painted interior throughout.. Fenced ''slice of paradise'' backyard with 16'x32' in-ground pool, deck, gazebo with TV, fish pond, shed, treehouse & plenty of grass area for playtime. Lots of updates, including 2009 addition, pool liner & pump, 2025 a-c unit & more. WOW!
Zillow last checked: 8 hours ago
Listing updated: October 08, 2025 at 12:12pm
Listed by:
Denise Godfrey 732-300-2505,
Diane Turton, Realtors-Toms River
Bought with:
Theodore Rosenblatt, 2186529
Weichert Realtors-Spring Lake
Source: MoreMLS,MLS#: 22522831
Facts & features
Interior
Bedrooms & bathrooms
- Bedrooms: 4
- Bathrooms: 3
- Full bathrooms: 3
Bedroom
- Area: 203.99
- Dimensions: 15.11 x 13.5
Bedroom
- Area: 155.61
- Dimensions: 13.3 x 11.7
Bedroom
- Area: 105.84
- Dimensions: 10.8 x 9.8
Bathroom
- Area: 60.95
- Dimensions: 11.5 x 5.3
Bathroom
- Area: 40.8
- Dimensions: 6.8 x 6
Other
- Area: 190.49
- Dimensions: 14.11 x 13.5
Other
- Area: 33.6
- Dimensions: 8.4 x 4
Great room
- Description: FIREPLACE
- Area: 525.1
- Dimensions: 29.5 x 17.8
Kitchen
- Area: 223.78
- Dimensions: 16.7 x 13.4
Living room
- Area: 369.92
- Dimensions: 27.2 x 13.6
Office
- Area: 71.81
- Dimensions: 10.1 x 7.11
Heating
- Forced Air
Cooling
- Central Air
Features
- Recessed Lighting
- Basement: Crawl Space
- Number of fireplaces: 1
Interior area
- Total structure area: 2,473
- Total interior livable area: 2,473 sqft
Property
Parking
- Total spaces: 2
- Parking features: Double Wide Drive
- Attached garage spaces: 2
- Has uncovered spaces: Yes
Features
- Stories: 1
- Exterior features: Swimming
- Has private pool: Yes
- Pool features: In Ground
Lot
- Size: 0.43 Acres
Details
- Parcel number: 07014220400002
- Zoning description: Residential
Construction
Type & style
- Home type: SingleFamily
- Architectural style: Ranch
- Property subtype: Single Family Residence
Utilities & green energy
- Sewer: Public Sewer
Community & neighborhood
Location
- Region: Brick
- Subdivision: Herbertsville
Price history
| Date | Event | Price |
|---|---|---|
| 10/8/2025 | Sold | $790,000-0.6%$319/sqft |
Source: | ||
| 8/15/2025 | Pending sale | $795,000$321/sqft |
Source: | ||
| 7/30/2025 | Listed for sale | $795,000+98.8%$321/sqft |
Source: | ||
| 7/22/2005 | Sold | $400,000$162/sqft |
Source: Public Record Report a problem | ||
Public tax history
| Year | Property taxes | Tax assessment |
|---|---|---|
| 2023 | $8,551 +2.1% | $348,600 |
| 2022 | $8,377 | $348,600 |
| 2021 | $8,377 +3.3% | $348,600 |
Find assessor info on the county website
Neighborhood: Herbertsville
Nearby schools
GreatSchools rating
- 6/10Lanes Mill Elementary SchoolGrades: K-5Distance: 2 mi
- 7/10Veterans Mem Middle SchoolGrades: 6-8Distance: 2.5 mi
- 3/10Brick Twp Memorial High SchoolGrades: 9-12Distance: 1.6 mi
Schools provided by the listing agent
- Elementary: Lanes Mill
- Middle: Veterans Memorial
- High: Brick Memorial
Source: MoreMLS. This data may not be complete. We recommend contacting the local school district to confirm school assignments for this home.
Get pre-qualified for a loan
At Zillow Home Loans, we can pre-qualify you in as little as 5 minutes with no impact to your credit score.An equal housing lender. NMLS #10287.



