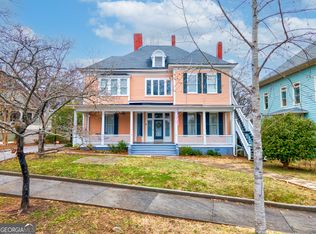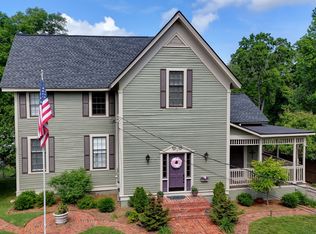Closed
$276,000
705 River Ave SW, Rome, GA 30161
2beds
2,270sqft
Single Family Residence
Built in 1901
4,356 Square Feet Lot
$292,400 Zestimate®
$122/sqft
$1,520 Estimated rent
Home value
$292,400
$272,000 - $313,000
$1,520/mo
Zestimate® history
Loading...
Owner options
Explore your selling options
What's special
The iconic "Carriage House" is a one-of-a-kind home in National Register district. First floor features a custom kitchen w/ white oak cabinets, marble countertops, and Samsung stainless appliances. New terrazzo tile flooring continues downstairs through the half bath and bright living area w/ curved brick fireplace! UPSTAIRS has two or three bedrooms and two Carrera marble and subway tile baths. Bonus room perfect for office/TV room/3rd bedroom. The hallmark of this "New Orleans-style" cottage is a wraparound heart pine balcony with river views, perfect for a swing & alfresco dining. Fresh landscaping has low maintenance pea gravel patio with fire pit, turf lawn, and led landscape lighting. Storage abounds with built-ins, six closets and a separate laundry room. Updated electrical system, plumbing, roof, and more!
Zillow last checked: 8 hours ago
Listing updated: April 30, 2024 at 10:16am
Listed by:
Jeb Arp 706-802-7512,
Toles, Temple & Wright, Inc.,
Katie Edwards 678-446-6266,
Toles, Temple & Wright, Inc.
Bought with:
Michele Rikard, 373333
Hardy Realty & Development Company
Source: GAMLS,MLS#: 10273120
Facts & features
Interior
Bedrooms & bathrooms
- Bedrooms: 2
- Bathrooms: 3
- Full bathrooms: 2
- 1/2 bathrooms: 1
Dining room
- Features: Dining Rm/Living Rm Combo
Kitchen
- Features: Breakfast Bar
Heating
- Natural Gas, Central
Cooling
- Electric, Ceiling Fan(s), Central Air
Appliances
- Included: Gas Water Heater, Dishwasher, Oven/Range (Combo), Refrigerator, Stainless Steel Appliance(s)
- Laundry: Mud Room, Upper Level
Features
- Bookcases, High Ceilings, Double Vanity, Tile Bath
- Flooring: Hardwood, Tile
- Basement: None
- Attic: Expandable,Pull Down Stairs
- Number of fireplaces: 2
- Fireplace features: Living Room, Master Bedroom, Masonry
Interior area
- Total structure area: 2,270
- Total interior livable area: 2,270 sqft
- Finished area above ground: 2,270
- Finished area below ground: 0
Property
Parking
- Parking features: Kitchen Level
Accessibility
- Accessibility features: Accessible Entrance
Features
- Levels: Two
- Stories: 2
- Patio & porch: Patio, Porch
- Exterior features: Balcony, Garden
- Fencing: Fenced
- Has view: Yes
- View description: City, Valley
Lot
- Size: 4,356 sqft
- Features: Corner Lot
Details
- Parcel number: J14F 126
Construction
Type & style
- Home type: SingleFamily
- Architectural style: Brick 4 Side,Bungalow/Cottage,European,Other,Traditional
- Property subtype: Single Family Residence
Materials
- Brick
- Foundation: Slab
- Roof: Composition
Condition
- Updated/Remodeled,Resale
- New construction: No
- Year built: 1901
Utilities & green energy
- Sewer: Public Sewer
- Water: Public
- Utilities for property: Cable Available, Sewer Connected
Green energy
- Water conservation: Low-Flow Fixtures
Community & neighborhood
Security
- Security features: Carbon Monoxide Detector(s), Smoke Detector(s)
Community
- Community features: Sidewalks, Street Lights
Location
- Region: Rome
- Subdivision: Oakdene
Other
Other facts
- Listing agreement: Exclusive Right To Sell
Price history
| Date | Event | Price |
|---|---|---|
| 4/30/2024 | Sold | $276,000+0.4%$122/sqft |
Source: | ||
| 4/4/2024 | Pending sale | $275,000$121/sqft |
Source: | ||
| 3/28/2024 | Listed for sale | $275,000+29.7%$121/sqft |
Source: | ||
| 5/17/2021 | Sold | $212,000-1.4%$93/sqft |
Source: | ||
| 5/16/2021 | Pending sale | $215,000$95/sqft |
Source: | ||
Public tax history
| Year | Property taxes | Tax assessment |
|---|---|---|
| 2024 | $3,474 -3.6% | $103,962 -8% |
| 2023 | $3,602 +13.5% | $113,054 +18.7% |
| 2022 | $3,174 +35% | $95,266 +50.3% |
Find assessor info on the county website
Neighborhood: 30161
Nearby schools
GreatSchools rating
- 6/10East Central Elementary SchoolGrades: PK-6Distance: 0.9 mi
- 5/10Rome Middle SchoolGrades: 7-8Distance: 3.2 mi
- 6/10Rome High SchoolGrades: 9-12Distance: 3.1 mi
Schools provided by the listing agent
- Elementary: East Central
- Middle: Rome
- High: Rome
Source: GAMLS. This data may not be complete. We recommend contacting the local school district to confirm school assignments for this home.
Get pre-qualified for a loan
At Zillow Home Loans, we can pre-qualify you in as little as 5 minutes with no impact to your credit score.An equal housing lender. NMLS #10287.


