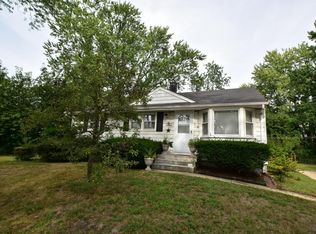Deceiving Ranch style home in a desirable neighborhood bordering Green Grove and conveniently located to area conveniences, beaches, Garden State Parkway and more. This clean home is ready and waiting for the next proud owner. Dine in the pretty and newer eat-in kitchen with stainless steel appliances, granite counter tops, and tile floor. There is room for an island or your kitchen set. Added bonus is large room adjacent to the kitchen - use as you see fit. There's more: finished rooms in dry basement use as a den, playroom, office, gym. Mega storage space. Attic. Gleaming hardwoods. Large lot with extra wide paved driveway too. Central air. HMS Home Protection Plan transferred to Buyer at closing. Plan a visit ASAP!
This property is off market, which means it's not currently listed for sale or rent on Zillow. This may be different from what's available on other websites or public sources.
