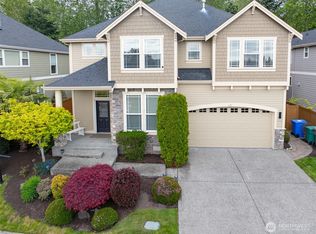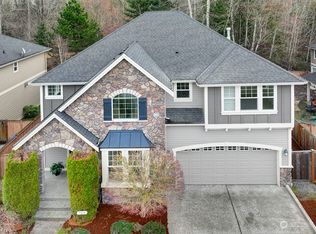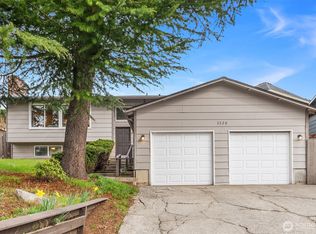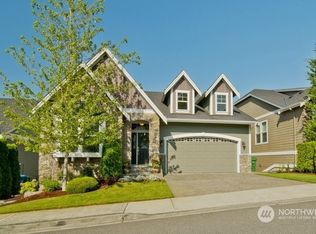Sold
Listed by:
Joseph Jaech,
Coldwell Banker Bain
Bought with: Dream Investment Realty
$1,020,000
705 S 36th Place, Renton, WA 98055
4beds
3,270sqft
Single Family Residence
Built in 2005
6,377.18 Square Feet Lot
$1,003,200 Zestimate®
$312/sqft
$3,959 Estimated rent
Home value
$1,003,200
$943,000 - $1.07M
$3,959/mo
Zestimate® history
Loading...
Owner options
Explore your selling options
What's special
Spacious 2-story craftsman in convenient location near Valley Medical Center. Chef's kitchen with island seating is open to a great room with built-in cabinets and a gas fireplace. Formal living & dining rooms, cherry hardwood floors throughout most of the main level. Vaulted ceilings with skylights. Large bonus room and wet-bar, luxury primary suite, three additional bedrooms with a full bathroom upstairs. Front porch with view of small park and playground across the street, covered back patio with hot tub. Beautifully landscaped with artificial turf in the front and back yards and natural grass in the side yard. 840 square foot garage can fit 3 cars, or park 2 and have lots of room for storage or a workspace.
Zillow last checked: 8 hours ago
Listing updated: June 28, 2024 at 12:27pm
Listed by:
Joseph Jaech,
Coldwell Banker Bain
Bought with:
Eunjoo Kim, 21030312
Dream Investment Realty
Source: NWMLS,MLS#: 2230349
Facts & features
Interior
Bedrooms & bathrooms
- Bedrooms: 4
- Bathrooms: 3
- Full bathrooms: 2
- 1/2 bathrooms: 1
- Main level bathrooms: 1
Primary bedroom
- Level: Second
Bedroom
- Level: Second
Bedroom
- Level: Second
Bedroom
- Level: Second
Bathroom full
- Level: Second
Bathroom full
- Level: Second
Other
- Level: Main
Bonus room
- Level: Second
Dining room
- Level: Main
Great room
- Level: Main
Kitchen with eating space
- Level: Main
Living room
- Level: Main
Utility room
- Level: Second
Heating
- Fireplace(s), Forced Air
Cooling
- Forced Air
Appliances
- Included: Dishwashers_, Dryer(s), Microwaves_, Refrigerators_, StovesRanges_, Washer(s), Dishwasher(s), Microwave(s), Refrigerator(s), Stove(s)/Range(s)
Features
- Bath Off Primary, Ceiling Fan(s), Dining Room, Walk-In Pantry
- Flooring: Ceramic Tile, Hardwood, Laminate, Carpet
- Windows: Double Pane/Storm Window, Skylight(s)
- Basement: None
- Number of fireplaces: 2
- Fireplace features: Gas, Main Level: 1, Upper Level: 1, Fireplace
Interior area
- Total structure area: 3,270
- Total interior livable area: 3,270 sqft
Property
Parking
- Total spaces: 3
- Parking features: Attached Garage
- Attached garage spaces: 3
Features
- Levels: Two
- Stories: 2
- Patio & porch: Ceramic Tile, Hardwood, Laminate Hardwood, Wall to Wall Carpet, Bath Off Primary, Ceiling Fan(s), Double Pane/Storm Window, Dining Room, Fireplace (Primary Bedroom), Hot Tub/Spa, Security System, Skylight(s), Vaulted Ceiling(s), Walk-In Closet(s), Walk-In Pantry, Wet Bar, Fireplace
- Has spa: Yes
- Spa features: Indoor
Lot
- Size: 6,377 sqft
- Features: Curbs, Paved, Sidewalk, Cable TV, Fenced-Partially, Gas Available, Hot Tub/Spa, Patio
- Topography: Level,PartialSlope
- Residential vegetation: Garden Space
Details
- Parcel number: 8106300600
- Zoning description: Jurisdiction: City
- Special conditions: Standard
Construction
Type & style
- Home type: SingleFamily
- Architectural style: Craftsman
- Property subtype: Single Family Residence
Materials
- Cement Planked, Wood Siding
- Foundation: Poured Concrete
- Roof: Composition
Condition
- Good
- Year built: 2005
Utilities & green energy
- Sewer: Sewer Connected
- Water: Public
Community & neighborhood
Security
- Security features: Security System
Community
- Community features: Park, Playground
Location
- Region: Renton
- Subdivision: Renton
HOA & financial
HOA
- HOA fee: $700 annually
Other
Other facts
- Listing terms: Cash Out,Conventional
- Cumulative days on market: 358 days
Price history
| Date | Event | Price |
|---|---|---|
| 6/28/2024 | Sold | $1,020,000-1.9%$312/sqft |
Source: | ||
| 5/31/2024 | Pending sale | $1,040,000$318/sqft |
Source: | ||
| 5/21/2024 | Price change | $1,040,000-3.7%$318/sqft |
Source: | ||
| 5/2/2024 | Listed for sale | $1,080,000+148.3%$330/sqft |
Source: | ||
| 12/13/2013 | Sold | $434,900-0.3%$133/sqft |
Source: | ||
Public tax history
| Year | Property taxes | Tax assessment |
|---|---|---|
| 2024 | $9,920 +5.1% | $960,000 +10.3% |
| 2023 | $9,437 +3.2% | $870,000 -6.7% |
| 2022 | $9,143 +7% | $932,000 +24.1% |
Find assessor info on the county website
Neighborhood: 98055
Nearby schools
GreatSchools rating
- 6/10Talbot Hill Elementary SchoolGrades: K-5Distance: 0.8 mi
- 4/10Dimmitt Middle SchoolGrades: 6-8Distance: 3.3 mi
- 3/10Renton Senior High SchoolGrades: 9-12Distance: 2.4 mi
Get a cash offer in 3 minutes
Find out how much your home could sell for in as little as 3 minutes with a no-obligation cash offer.
Estimated market value$1,003,200
Get a cash offer in 3 minutes
Find out how much your home could sell for in as little as 3 minutes with a no-obligation cash offer.
Estimated market value
$1,003,200



